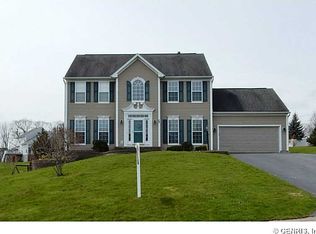Closed
$450,000
146 Hamilton Rd, Fairport, NY 14450
4beds
2,602sqft
Single Family Residence
Built in 2000
0.61 Acres Lot
$524,500 Zestimate®
$173/sqft
$3,431 Estimated rent
Home value
$524,500
$498,000 - $551,000
$3,431/mo
Zestimate® history
Loading...
Owner options
Explore your selling options
What's special
Look no further! Fairport schools & electric! Walk to the school or playground. 4 bdrms, 2.5 bath, plus extra 1000 sq. ft in finished walk out basement not included in sq ft; den/study 1st floor; open foyer; 1st floor laundry/mud room, Updated Eat in Kitchen with granite countertops, all new stainless kitchen appliances included; sunken great room newer hardwood floors; living room/dining room combo, recently painted; Newer carpeting throughout; a/c, crown molding; tray ceilings; all new light fixtures; master suite w/double sinks & soaking tub; walk in closet; deck (just power washed and painted), rubber made shed; newer heat pump, Rheem hot water tank has wifi & Trane heat pump and thermostat wifi as well. Fairport electric averages $180/mo. Delayed showings until Thursday May 18th at 11:00am and delayed negotiations until Tuesday May 23th at 5:00pm - please have offers submitted by 4:00pm. Please allow 24 hours to review.
Zillow last checked: 8 hours ago
Listing updated: July 24, 2023 at 08:19am
Listed by:
Sara Puccia 585-414-2080,
Ivy House Realty LLC
Bought with:
Stacey Spoto, 30SP0880545
Howard Hanna
Source: NYSAMLSs,MLS#: R1471296 Originating MLS: Rochester
Originating MLS: Rochester
Facts & features
Interior
Bedrooms & bathrooms
- Bedrooms: 4
- Bathrooms: 3
- Full bathrooms: 2
- 1/2 bathrooms: 1
- Main level bathrooms: 1
Heating
- Heat Pump, Electric, Forced Air
Cooling
- Heat Pump, Central Air
Appliances
- Included: Dishwasher, Electric Oven, Electric Range, Electric Water Heater, Disposal, Microwave, Refrigerator
- Laundry: Main Level
Features
- Breakfast Bar, Ceiling Fan(s), Cathedral Ceiling(s), Den, Separate/Formal Dining Room, Entrance Foyer, Eat-in Kitchen, Separate/Formal Living Room, Granite Counters, Kitchen/Family Room Combo, Pantry, Sliding Glass Door(s), Natural Woodwork, Bath in Primary Bedroom, Programmable Thermostat
- Flooring: Carpet, Ceramic Tile, Hardwood, Laminate, Tile, Varies
- Doors: Sliding Doors
- Windows: Thermal Windows
- Basement: Full,Partially Finished,Walk-Out Access
- Has fireplace: No
Interior area
- Total structure area: 2,602
- Total interior livable area: 2,602 sqft
Property
Parking
- Total spaces: 2
- Parking features: Attached, Garage, Driveway, Garage Door Opener
- Attached garage spaces: 2
Features
- Levels: Two
- Stories: 2
- Patio & porch: Deck
- Exterior features: Blacktop Driveway, Deck, See Remarks
Lot
- Size: 0.61 Acres
- Features: Pie Shaped Lot
Details
- Parcel number: 2644891530200007003000
- Special conditions: Standard
Construction
Type & style
- Home type: SingleFamily
- Architectural style: Contemporary,Colonial
- Property subtype: Single Family Residence
Materials
- Vinyl Siding
- Foundation: Block
Condition
- Resale
- Year built: 2000
Utilities & green energy
- Electric: Circuit Breakers
- Sewer: Connected
- Water: Connected, Public
- Utilities for property: Cable Available, Sewer Connected, Water Connected
Green energy
- Energy efficient items: Appliances, HVAC, Lighting
Community & neighborhood
Location
- Region: Fairport
- Subdivision: Hamilton Chase Sec 03
Other
Other facts
- Listing terms: Cash,Conventional,FHA
Price history
| Date | Event | Price |
|---|---|---|
| 7/20/2023 | Sold | $450,000+0%$173/sqft |
Source: | ||
| 5/24/2023 | Pending sale | $449,900$173/sqft |
Source: | ||
| 5/15/2023 | Listed for sale | $449,900+50%$173/sqft |
Source: | ||
| 7/17/2017 | Listing removed | $299,900$115/sqft |
Source: J Lawrence Realty #R1059120 Report a problem | ||
| 6/26/2017 | Price change | $299,900-3.2%$115/sqft |
Source: J Lawrence Realty #R1059120 Report a problem | ||
Public tax history
| Year | Property taxes | Tax assessment |
|---|---|---|
| 2024 | -- | $310,000 +9.5% |
| 2023 | -- | $283,000 |
| 2022 | -- | $283,000 |
Find assessor info on the county website
Neighborhood: 14450
Nearby schools
GreatSchools rating
- 9/10Northside SchoolGrades: 3-5Distance: 0.2 mi
- 8/10Johanna Perrin Middle SchoolGrades: 6-8Distance: 2.1 mi
- 9/10Fairport Senior High SchoolGrades: 10-12Distance: 1.8 mi
Schools provided by the listing agent
- District: Fairport
Source: NYSAMLSs. This data may not be complete. We recommend contacting the local school district to confirm school assignments for this home.
