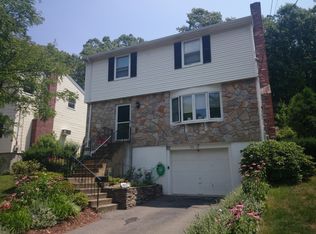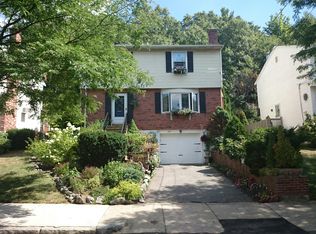WELCOME HOME to this Chestnut Hill colonial tucked away on a picturesque tree-lined street. Meticulously maintained by its current owner, this gem is located in a sought after West Roxbury neighborhood just steps to the Brookline border. With just over 1600 square feet of living, 3 bedrooms, 1.5 baths, plus a bonus finished area in the basement...there is plenty of space to be had. The oversized kitchen with gleaming hardwood floors and a large dining area is just waiting for your personal touch. Sliders open up to a lovely back deck along with cozy outdoor space perfect for grilling or just relaxing. 3 good sized bedrooms upstairs, including a master bedroom with a nice sized walk-in closet outfitted with an Elfa closet system! Heating system and hot water heater were replaced with Navien tankless in 2016. Garage parking underneath along with one space in the driveway.
This property is off market, which means it's not currently listed for sale or rent on Zillow. This may be different from what's available on other websites or public sources.

