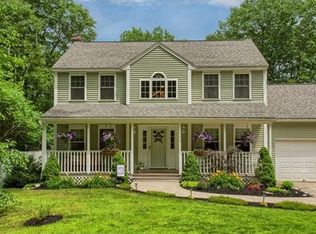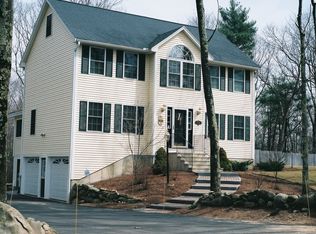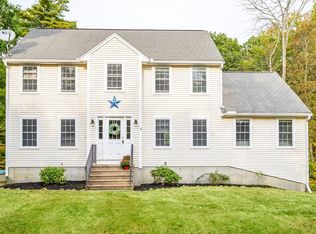Sold for $560,000
$560,000
146 Gray Rd, Templeton, MA 01468
3beds
2,000sqft
Single Family Residence
Built in 2005
4.33 Acres Lot
$584,500 Zestimate®
$280/sqft
$3,660 Estimated rent
Home value
$584,500
$538,000 - $637,000
$3,660/mo
Zestimate® history
Loading...
Owner options
Explore your selling options
What's special
Discover the perfect colonial home, tucked away in a serene location with over 4 acres of land. The main floor has been beautifully updated, featuring a modern kitchen with stainless steel appliances and sleek new countertops. The open floor plan effortlessly connects the kitchen to a spacious family room, ideal for gatherings. There’s ample space for a large dining area, along with the flexibility to create a formal living room or a home office. Upstairs, enjoy the comfort of a generous primary suite and two additional bedrooms. The walk-up unfinished attic, which is already framed, offers potential for future expansion. Outside, the large yard is perfect for gardening, relaxing by the pool, and more. This exceptional home is waiting for you!
Zillow last checked: 8 hours ago
Listing updated: July 15, 2024 at 06:05pm
Listed by:
Kayla Nault 978-833-8198,
Central Mass Real Estate 877-537-9997
Bought with:
Diane Sikellis Barbieri
Sikellis Realty & Business Brokers
Source: MLS PIN,MLS#: 73241446
Facts & features
Interior
Bedrooms & bathrooms
- Bedrooms: 3
- Bathrooms: 3
- Full bathrooms: 2
- 1/2 bathrooms: 1
Primary bedroom
- Features: Bathroom - Full, Cathedral Ceiling(s), Walk-In Closet(s), Flooring - Wall to Wall Carpet
- Level: Second
- Area: 208
- Dimensions: 13 x 16
Bedroom 2
- Features: Flooring - Wall to Wall Carpet
- Level: Second
- Area: 110
- Dimensions: 10 x 11
Bedroom 3
- Features: Flooring - Wall to Wall Carpet
- Level: Second
- Area: 117
- Dimensions: 9 x 13
Primary bathroom
- Features: Yes
Bathroom 1
- Features: Bathroom - Half, Flooring - Stone/Ceramic Tile, Pedestal Sink
- Level: First
Bathroom 2
- Features: Bathroom - Full, Flooring - Stone/Ceramic Tile
- Level: Second
Bathroom 3
- Features: Bathroom - Full, Bathroom - With Shower Stall, Flooring - Stone/Ceramic Tile
- Level: Second
Dining room
- Features: Flooring - Laminate
- Level: First
- Area: 195
- Dimensions: 13 x 15
Family room
- Features: Cathedral Ceiling(s), Flooring - Laminate
- Level: First
- Area: 322
- Dimensions: 14 x 23
Kitchen
- Features: Flooring - Laminate, Dining Area, Countertops - Stone/Granite/Solid, Deck - Exterior, Open Floorplan, Remodeled, Slider
- Level: First
- Area: 231
- Dimensions: 11 x 21
Living room
- Features: Flooring - Hardwood, Open Floorplan
- Level: First
- Area: 154
- Dimensions: 11 x 14
Heating
- Forced Air, Oil
Cooling
- None
Appliances
- Included: Electric Water Heater, Range, Dishwasher, Microwave, Refrigerator
- Laundry: Flooring - Stone/Ceramic Tile, First Floor, Washer Hookup
Features
- Flooring: Wood, Tile, Vinyl, Carpet, Laminate
- Basement: Interior Entry,Garage Access,Concrete,Unfinished
- Has fireplace: No
Interior area
- Total structure area: 2,000
- Total interior livable area: 2,000 sqft
Property
Parking
- Total spaces: 10
- Parking features: Under, Off Street
- Attached garage spaces: 2
- Uncovered spaces: 8
Features
- Patio & porch: Deck - Wood
- Exterior features: Deck - Wood, Pool - Above Ground, Rain Gutters
- Has private pool: Yes
- Pool features: Above Ground
Lot
- Size: 4.33 Acres
- Features: Wooded, Level
Details
- Parcel number: 4553631
- Zoning: RA2
Construction
Type & style
- Home type: SingleFamily
- Architectural style: Colonial
- Property subtype: Single Family Residence
Materials
- Frame
- Foundation: Concrete Perimeter
- Roof: Shingle
Condition
- Year built: 2005
Utilities & green energy
- Electric: Circuit Breakers
- Sewer: Private Sewer
- Water: Private
- Utilities for property: for Electric Range, for Electric Oven, Washer Hookup
Community & neighborhood
Community
- Community features: Shopping, Golf, Medical Facility, Conservation Area, Highway Access, Public School
Location
- Region: Templeton
Price history
| Date | Event | Price |
|---|---|---|
| 7/15/2024 | Sold | $560,000+0%$280/sqft |
Source: MLS PIN #73241446 Report a problem | ||
| 5/30/2024 | Contingent | $559,900$280/sqft |
Source: MLS PIN #73241446 Report a problem | ||
| 5/22/2024 | Listed for sale | $559,900+68.6%$280/sqft |
Source: MLS PIN #73241446 Report a problem | ||
| 4/30/2019 | Sold | $332,000+2.2%$166/sqft |
Source: Public Record Report a problem | ||
| 3/18/2019 | Pending sale | $325,000$163/sqft |
Source: Coldwell Banker Residential Brokerage - Leominster #72465173 Report a problem | ||
Public tax history
| Year | Property taxes | Tax assessment |
|---|---|---|
| 2025 | $5,506 +7.9% | $454,300 +12.1% |
| 2024 | $5,104 +7.7% | $405,100 +10.4% |
| 2023 | $4,740 +0.7% | $366,900 +18.8% |
Find assessor info on the county website
Neighborhood: 01468
Nearby schools
GreatSchools rating
- 5/10Narragansett Middle SchoolGrades: 5-7Distance: 5.1 mi
- 4/10Narragansett Regional High SchoolGrades: 8-12Distance: 5.1 mi
Get a cash offer in 3 minutes
Find out how much your home could sell for in as little as 3 minutes with a no-obligation cash offer.
Estimated market value$584,500
Get a cash offer in 3 minutes
Find out how much your home could sell for in as little as 3 minutes with a no-obligation cash offer.
Estimated market value
$584,500


