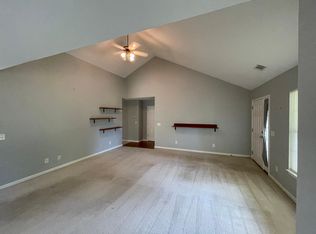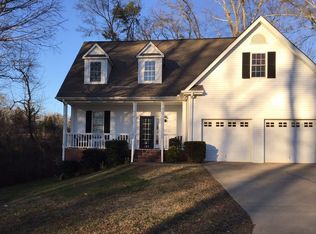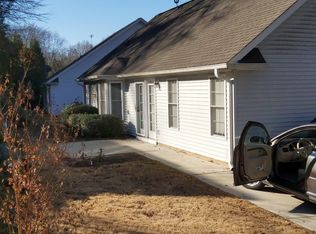Walk to all of the shops, restaurants, pubs, and wine bar in quaint downtown Pendleton from this lovely and welcoming Heritage Oaks home complete with white picket fence! This 3BR/2BA is perfect for entertainment with its open floor plan and ease of flow. The gas log fireplace offers a cozy corner to the living area, while still allowing for comfortable access between Great Room and the airy Sunroom. From the Sunroom, you have access to the very private and peaceful fenced rear garden. In the Great Room, a large bay window provides a sunny nook for the Dining Room, while the vaulted ceiling adds grand volume to the main living space. The cheerful Kitchen offers views to the front garden and to the rear terrace and Sunroom. Storage is abundant in the Kitchen and includes a charming, functional island to convey with sale. A split bedroom plan offers privacy for the master wing, which includes a very large Master Bedroom with two walk-in closets! The cheery Master Bath includes two sinks, large shower, and another huge storage closet! There are other large storage closets throughout this home, and remember to check out the large 2 car garage - a rare find in this neighborhood. This is indeed a special home in Heritage Oaks!
This property is off market, which means it's not currently listed for sale or rent on Zillow. This may be different from what's available on other websites or public sources.


