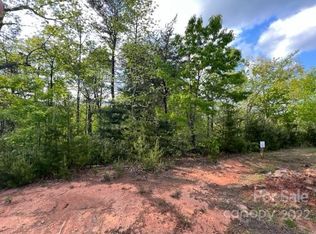Picture perfect, cabin style home only 1.5 miles from Lake Lure Beach. Unrestricted property boasts huge short/long term rental or vacation home potential. This home is perched in a private valley, surrounded by almost 6 acres of trails and woods to explore, or enjoy from your front porch. Open concept main living area offers breakfast bar, dining area and large living room. Bonus space, laundry, mudroom and full bath all on the main level. Upstairs, two full bathrooms, and three good size bedrooms, two of which have covered porch access. Make an offer today just in time for a full spring and summer at Lake Lure!
This property is off market, which means it's not currently listed for sale or rent on Zillow. This may be different from what's available on other websites or public sources.

