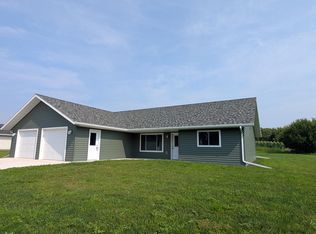Closed
$262,000
146 Front St, Tracy, MN 56175
3beds
1,487sqft
Single Family Residence
Built in 2025
0.32 Acres Lot
$261,900 Zestimate®
$176/sqft
$-- Estimated rent
Home value
$261,900
Estimated sales range
Not available
Not available
Zestimate® history
Loading...
Owner options
Explore your selling options
What's special
This new construction home is complete and ready to welcome you home! Offering beautiful open concept living space, this 3 bed, 2 bath is built on a slab and called a patio home. No basement to worry about. All amenities are on the main level. Featuring a insulated, finished 2-stall garage with floor drain, a large backyard, back patio, and covered front porch to enjoy shady afternoons. You will be quite impressed with the high quality building material and amazing workmanship in this gorgeous home. Eligible buyers with a maximum annual household income of $128,600 (or less) can apply. Applicants must secure their own financing or provide a proof of funds letter for cash purposes. These homes are offered at a price BELOW the cost of construction, to be sold at list price on a first-come, first-serve basis.
Zillow last checked: 8 hours ago
Listing updated: October 16, 2025 at 07:02am
Listed by:
Jana Reilly Home Team 507-829-0480,
Keller Williams Preferred Realty
Bought with:
Laura Deslauriers
RE/MAX Advantage Plus
Source: NorthstarMLS as distributed by MLS GRID,MLS#: 6646296
Facts & features
Interior
Bedrooms & bathrooms
- Bedrooms: 3
- Bathrooms: 2
- Full bathrooms: 1
- 3/4 bathrooms: 1
Bedroom 1
- Level: Main
- Area: 173.76 Square Feet
- Dimensions: 10'11x15'11
Bedroom 2
- Level: Main
- Area: 144.24 Square Feet
- Dimensions: 11'02x12'11
Bedroom 3
- Level: Main
- Area: 141.01 Square Feet
- Dimensions: 10'11x12'11
Bathroom
- Level: Main
- Area: 48.35 Square Feet
- Dimensions: 4'11x9'10
Bathroom
- Level: Main
- Area: 44.25 Square Feet
- Dimensions: 9'00x4'11
Dining room
- Level: Main
- Area: 10150 Square Feet
- Dimensions: 14'06x700
Kitchen
- Level: Main
- Area: 174 Square Feet
- Dimensions: 14'06x12'00
Laundry
- Level: Main
- Area: 130.46 Square Feet
- Dimensions: 16'10x7'09
Living room
- Level: Main
- Area: 230.38 Square Feet
- Dimensions: 14'03x16'02
Heating
- Forced Air
Cooling
- Central Air
Appliances
- Included: Air-To-Air Exchanger, Electric Water Heater
Features
- Basement: None
- Has fireplace: No
Interior area
- Total structure area: 1,487
- Total interior livable area: 1,487 sqft
- Finished area above ground: 1,487
- Finished area below ground: 0
Property
Parking
- Total spaces: 6
- Parking features: Attached, Concrete, Floor Drain, Garage, Garage Door Opener, Insulated Garage
- Attached garage spaces: 2
- Uncovered spaces: 4
- Details: Garage Dimensions (25x25)
Accessibility
- Accessibility features: Doors 36"+, Customized Wheelchair Accessible, Grab Bars In Bathroom, Hallways 42"+, No Stairs External, No Stairs Internal
Features
- Levels: One
- Stories: 1
- Patio & porch: Covered, Patio, Porch
- Pool features: None
- Fencing: None
Lot
- Size: 0.32 Acres
- Dimensions: 115 x 120
Details
- Foundation area: 1487
- Parcel number: 311820113
- Zoning description: Residential-Single Family
Construction
Type & style
- Home type: SingleFamily
- Property subtype: Single Family Residence
Materials
- Vinyl Siding, Concrete
- Roof: Age 8 Years or Less,Asphalt,Pitched
Condition
- Age of Property: 0
- New construction: Yes
- Year built: 2025
Utilities & green energy
- Electric: Circuit Breakers
- Gas: Natural Gas
- Sewer: City Sewer/Connected
- Water: City Water/Connected
Community & neighborhood
Location
- Region: Tracy
HOA & financial
HOA
- Has HOA: No
Price history
| Date | Event | Price |
|---|---|---|
| 10/14/2025 | Sold | $262,000$176/sqft |
Source: | ||
| 9/6/2025 | Pending sale | $262,000$176/sqft |
Source: | ||
| 1/30/2025 | Listed for sale | $262,000$176/sqft |
Source: | ||
Public tax history
Tax history is unavailable.
Neighborhood: 56175
Nearby schools
GreatSchools rating
- 5/10Tracy Elementary SchoolGrades: PK-6Distance: 0.5 mi
- 6/10Tracy SecondaryGrades: 7-12Distance: 0.8 mi

Get pre-qualified for a loan
At Zillow Home Loans, we can pre-qualify you in as little as 5 minutes with no impact to your credit score.An equal housing lender. NMLS #10287.
