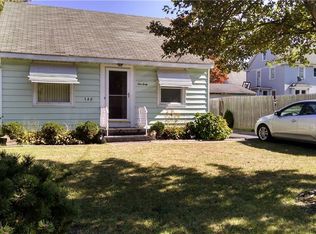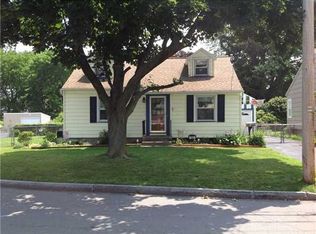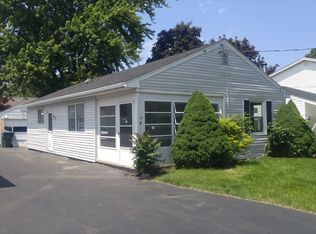Back on the market! Buyer walked away at closing because of employment issue. Original listing had 50+ showings, 18 offers, appraised well over asking, and passed FHA inspection with flying colors! This opportunity is back! Wait until you see 146 Frey St! This stunning home has been completely remodeled by the owner, and the workmanship will be obvious once you step on the property. The roof was a complete tear off, with ice/water guard barrier underneath. Beautiful custom maple cabinets and built-ins throughout. New windows, plumbing, gorgeous bathrooms, huge closets, a modern kitchen, large first floor master bedroom, and a clean, dry, full basement, Dry-Locked in 2021! Built in desk in one of the upstairs bedrooms makes for a perfect home office, or spot to talk the kids into doing their homework. More custom shelving units upstairs are a great feature for organization, or remove for more spacious rooms. Outside, relax under the Japanese Maple, in the quiet park-like yard. Delayed Negotiations 12/5/22 at 7pm.
This property is off market, which means it's not currently listed for sale or rent on Zillow. This may be different from what's available on other websites or public sources.


