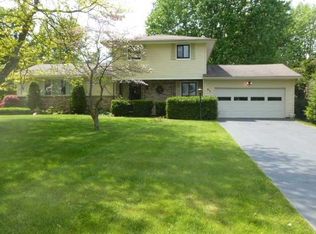Closed
$237,500
146 Fiesta Rd, Rochester, NY 14626
4beds
1,825sqft
Single Family Residence
Built in 1965
0.41 Acres Lot
$242,900 Zestimate®
$130/sqft
$2,277 Estimated rent
Home value
$242,900
$226,000 - $260,000
$2,277/mo
Zestimate® history
Loading...
Owner options
Explore your selling options
What's special
Classic 1965, solid and well maintained, Split-Level Ranch on a friendly, quiet neighborhood street with attached garage.
Enter into this 1,825 SF home with a slate floor foyer and heavy front doors providing security and insulation from the weather.
4 Bedrooms with 1.5 Baths includes a Main Floor Bedroom! An eat-in kitchen adjoins the dining and family room with plenty of natural sunlight.
Enjoy a large 3-season room looking over the backyard connected to the living room which features a brick wall surrounding a wood burning fireplace for those cool evenings! Access the 3-season room through a sliding glass door!
The finished basement includes a laundry area with additional shelves for storage and 2 other large areas. The possibilities are endless!
The large backyard is great for entertaining and includes a shed.
Delayed negotiations until Tuesday September 23rd at 8:00 pm.
Open House Sunday September 21st 11:00 am to 1:00 pm
Zillow last checked: 8 hours ago
Listing updated: November 11, 2025 at 11:53am
Listed by:
Daniela Polidor 585-474-5677,
Empire Realty Group,
Celeste A. Blair 585-754-6289,
Empire Realty Group
Bought with:
Nasir Ali, 10401322235
Howard Hanna
Source: NYSAMLSs,MLS#: R1637835 Originating MLS: Rochester
Originating MLS: Rochester
Facts & features
Interior
Bedrooms & bathrooms
- Bedrooms: 4
- Bathrooms: 2
- Full bathrooms: 1
- 1/2 bathrooms: 1
- Main level bathrooms: 1
- Main level bedrooms: 1
Heating
- Gas
Cooling
- Window Unit(s)
Appliances
- Included: Dryer, Free-Standing Range, Gas Water Heater, Oven, Refrigerator, Washer
- Laundry: In Basement
Features
- Separate/Formal Dining Room, Eat-in Kitchen, Sliding Glass Door(s), Storage, Natural Woodwork
- Flooring: Carpet, Hardwood, Tile, Varies, Vinyl
- Doors: Sliding Doors
- Basement: Full,Finished
- Number of fireplaces: 1
Interior area
- Total structure area: 1,825
- Total interior livable area: 1,825 sqft
- Finished area below ground: 625
Property
Parking
- Total spaces: 2
- Parking features: Attached, Electricity, Garage, Driveway, Garage Door Opener
- Attached garage spaces: 2
Features
- Levels: One
- Stories: 1
- Exterior features: Blacktop Driveway
Lot
- Size: 0.41 Acres
- Dimensions: 71 x 248
- Features: Rectangular, Rectangular Lot, Residential Lot
Details
- Additional structures: Shed(s), Storage
- Parcel number: 2628000880800001006000
- Lease amount: $0
- Special conditions: Standard
Construction
Type & style
- Home type: SingleFamily
- Architectural style: Split Level
- Property subtype: Single Family Residence
Materials
- Aluminum Siding, Vinyl Siding
- Foundation: Block
- Roof: Asphalt,Shingle
Condition
- Resale
- Year built: 1965
Utilities & green energy
- Sewer: Connected
- Water: Connected, Public
- Utilities for property: Electricity Connected, High Speed Internet Available, Sewer Connected, Water Connected
Community & neighborhood
Location
- Region: Rochester
- Subdivision: Ridgemont Manor Sec 01
Other
Other facts
- Listing terms: Cash,Conventional,FHA,VA Loan
Price history
| Date | Event | Price |
|---|---|---|
| 11/10/2025 | Sold | $237,500+8%$130/sqft |
Source: | ||
| 10/6/2025 | Pending sale | $219,900$120/sqft |
Source: | ||
| 9/25/2025 | Contingent | $219,900$120/sqft |
Source: | ||
| 9/18/2025 | Listed for sale | $219,900$120/sqft |
Source: | ||
Public tax history
| Year | Property taxes | Tax assessment |
|---|---|---|
| 2024 | -- | $151,300 |
| 2023 | -- | $151,300 +4.3% |
| 2022 | -- | $145,000 |
Find assessor info on the county website
Neighborhood: 14626
Nearby schools
GreatSchools rating
- NAHolmes Road Elementary SchoolGrades: K-2Distance: 1.6 mi
- 3/10Olympia High SchoolGrades: 6-12Distance: 2.8 mi
- 5/10Buckman Heights Elementary SchoolGrades: 3-5Distance: 2.8 mi
Schools provided by the listing agent
- District: Greece
Source: NYSAMLSs. This data may not be complete. We recommend contacting the local school district to confirm school assignments for this home.
