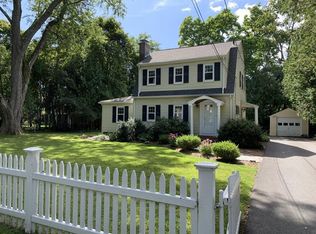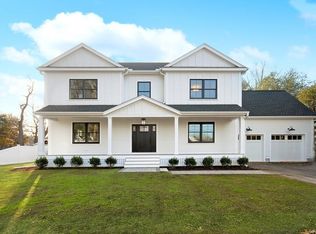Beautifully sited and inviting "in-town" Garrison Colonial fully renovated from top to bottom in 2013. Kitchen designed with custom cabinetry, carrara marble, over-sized farmhouse sink, open shelving and recessed lighting to create a modern yet classic feel. Open archway to dining area with classic built-in hutches provides comfortable gathering space for friends and family. Walnut-finished hardwood flooring, crown moulding, Pottery Barn lighting throughout. Front to back living room with fireplace leads to sun room and private patio area perfect for morning coffee or summertime alfresco dining. Exterior is professionally landscaped including fire-pit "sanctuary" built with stone and pebble design surrounded by shade trees and flowering perennials just coming into bloom. Truly a warm and inviting home, perfect for first-time buyer or down-sizer searching for a home that is close to all historic Concord has to offer!
This property is off market, which means it's not currently listed for sale or rent on Zillow. This may be different from what's available on other websites or public sources.

