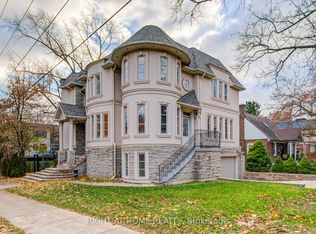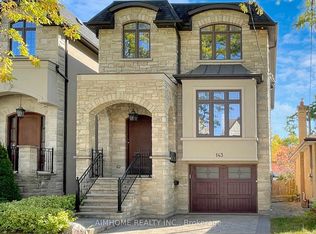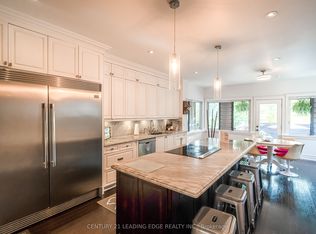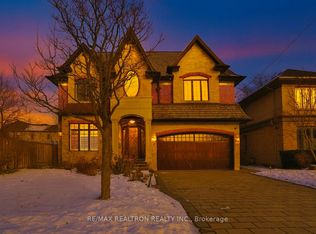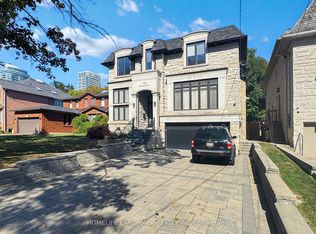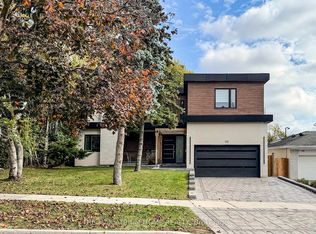Stunning Brand-New Modern Home on a Premium Lot 50 x 127 Feet This exceptional custom-built home sits on an expansive 50 x 127 ft. lot and offers approximately 4,350 sq ft of luxurious living space across two levels With 2 Furnace and 2 AC*****Designed with high-end finishes and meticulous attention to detail, this residence blends modern elegance with comfort and functionality. The home features 4 spacious bedrooms and 4 beautifully finished bathrooms, with soaring ceilings throughout that enhance the sense of space and light. The open-concept layout is perfect for entertaining, highlighted by a gorgeous modern kitchen equipped with Thermador appliances (full set), stylish designer lighting, and oversized windows that flood the space with natural light. Enjoy breathtaking views and a very private backyard, ideal for relaxing or hosting gatherings. The basement offers a large open space perfect for a recreation area, gym, or home theatre, along with two laundry rooms for added convenience. Additional features include: Security system Thermador appliance package Extra-tall ceilings on all levels Modern design throughout every detail This home truly defines luxury and sophistication. A rare opportunity to own a modern masterpiece in a prime location, Steps to School, Steps to Yonge St with All Amenities.
For sale
C$3,698,800
146 Empress Ave, Toronto, ON M2N 3T6
5beds
7baths
Single Family Residence
Built in ----
6,418.25 Square Feet Lot
$-- Zestimate®
C$--/sqft
C$-- HOA
What's special
- 38 days |
- 71 |
- 5 |
Zillow last checked: 8 hours ago
Listing updated: December 09, 2025 at 06:18am
Listed by:
RE/MAX REALTRON REALTY INC.
Source: TRREB,MLS®#: C12502432 Originating MLS®#: Toronto Regional Real Estate Board
Originating MLS®#: Toronto Regional Real Estate Board
Facts & features
Interior
Bedrooms & bathrooms
- Bedrooms: 5
- Bathrooms: 7
Primary bedroom
- Level: Second
- Dimensions: 7 x 4.66
Bedroom
- Level: Basement
- Dimensions: 3.22 x 3.5
Bedroom 2
- Level: Second
- Dimensions: 4.39 x 4.12
Bedroom 3
- Level: Second
- Dimensions: 4.28 x 4
Bedroom 4
- Level: Second
- Dimensions: 4.59 x 4.1
Bedroom 5
- Level: Basement
- Dimensions: 3.59 x 3.61
Dining room
- Level: Main
- Dimensions: 5.48 x 4.98
Family room
- Level: Main
- Dimensions: 4.93 x 3
Kitchen
- Level: Main
- Dimensions: 4.89 x 4.99
Living room
- Level: Main
- Dimensions: 5.48 x 4.98
Office
- Level: Main
- Dimensions: 4.68 x 3.89
Recreation
- Level: Basement
- Dimensions: 12.12 x 6.22
Heating
- Forced Air, Gas
Cooling
- Central Air
Appliances
- Included: Water Heater
Features
- Basement: Finished,Walk-Up Access
- Has fireplace: Yes
Interior area
- Living area range: 3500-5000 null
Property
Parking
- Total spaces: 6
- Parking features: Private Double
- Has attached garage: Yes
Features
- Stories: 2
- Patio & porch: Deck
- Pool features: None
Lot
- Size: 6,418.25 Square Feet
Construction
Type & style
- Home type: SingleFamily
- Property subtype: Single Family Residence
Materials
- Stone
- Foundation: Concrete
- Roof: Asphalt Shingle
Utilities & green energy
- Sewer: Sewer
Community & HOA
Location
- Region: Toronto
Financial & listing details
- Annual tax amount: C$1
- Date on market: 11/3/2025
RE/MAX REALTRON REALTY INC.
By pressing Contact Agent, you agree that the real estate professional identified above may call/text you about your search, which may involve use of automated means and pre-recorded/artificial voices. You don't need to consent as a condition of buying any property, goods, or services. Message/data rates may apply. You also agree to our Terms of Use. Zillow does not endorse any real estate professionals. We may share information about your recent and future site activity with your agent to help them understand what you're looking for in a home.
Price history
Price history
Price history is unavailable.
Public tax history
Public tax history
Tax history is unavailable.Climate risks
Neighborhood: Willowdale East
Nearby schools
GreatSchools rating
No schools nearby
We couldn't find any schools near this home.
- Loading
