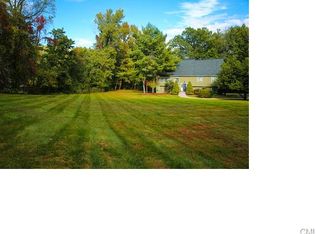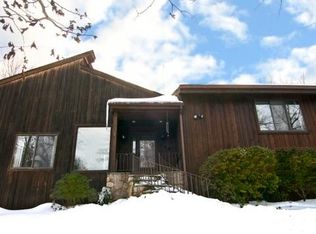Do not miss out on this terrific Colonial on a gorgeous lot in sought-after West Mountain Estates with pool, tennis, recreational area, etc.; pride of ownership is evident throughout with consistent updates done by these original owners; spacious rooms; screened porch; new oak floors on upper level; new appliances; two main level family rooms; three car garage; circular driveway; attractive vinyl shake style siding.
This property is off market, which means it's not currently listed for sale or rent on Zillow. This may be different from what's available on other websites or public sources.

