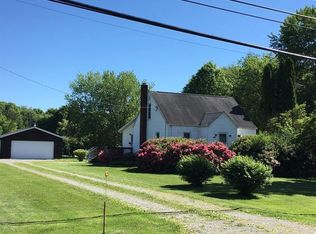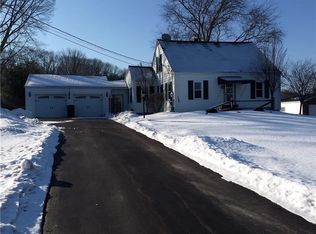Sold for $209,000
$209,000
146 Edgewood Drive Ext, Transfer, PA 16154
4beds
--sqft
Single Family Residence
Built in 1948
1.01 Acres Lot
$214,100 Zestimate®
$--/sqft
$1,440 Estimated rent
Home value
$214,100
$124,000 - $366,000
$1,440/mo
Zestimate® history
Loading...
Owner options
Explore your selling options
What's special
Well-maintained, move-in ready 3-4 bedroom brick Cape Cod on flat 1acre. Minutes to Hermitage, Greenville, Shenango Reservoir, & Pymatuning Lake. Owens Corning 20 yr roof 2016 (warranty transferable). Double-hung, Thermopane windows, insulated entry doors provide energy efficiency. Refinished hardwood floors; Spacious living/family room, Updated bathrooms; First floor bedroom; Add'l main floor bedroom/office/family room. First floor laundry w/ gas dryer & new Maytag washer. Eat-in kitchen w/LG gas stove & Whirlpool refrigerator. New Stainmaster carpeting on 2nd floor. 200-amp service & whole house surge protection. Full dry basement ready to finish w/inside & outside access; hot water tank 2019; modernized septic system 2015; water softener system filter 2025; Lennox AC; York high-efficiency gas furnace; fruit/root cellar & basement shower. A 1.5 car detached garage w/100-amp 220 service. Wide paved driveway for multi vehicle parking. A 12’x20’ storage shed w/full loft. Tour Today!
Zillow last checked: 8 hours ago
Listing updated: October 28, 2025 at 06:16am
Listed by:
Maureen DiFeo 724-962-8701,
HOWARD HANNA REAL ESTATE SERVICES
Bought with:
Lori Hilliard, RS323774
RE/MAX INFINITY
Source: WPMLS,MLS#: 1708079 Originating MLS: West Penn Multi-List
Originating MLS: West Penn Multi-List
Facts & features
Interior
Bedrooms & bathrooms
- Bedrooms: 4
- Bathrooms: 2
- Full bathrooms: 1
- 1/2 bathrooms: 1
Primary bedroom
- Level: Main
- Dimensions: 10x11
Bedroom 2
- Level: Main
- Dimensions: 13x11
Bedroom 3
- Level: Upper
- Dimensions: 8x13
Bedroom 4
- Level: Upper
- Dimensions: 10x14
Kitchen
- Level: Main
- Dimensions: 9x15
Laundry
- Level: Main
Living room
- Level: Main
- Dimensions: 14x17
Heating
- Forced Air, Gas
Cooling
- Central Air
Features
- Flooring: Hardwood, Vinyl
- Basement: Full,Interior Entry
- Has fireplace: No
Property
Parking
- Total spaces: 1
- Parking features: Detached, Garage
- Has garage: Yes
Features
- Levels: Two
- Stories: 2
- Pool features: None
Lot
- Size: 1.01 Acres
- Dimensions: 100 x 440
Details
- Parcel number: 23094134
Construction
Type & style
- Home type: SingleFamily
- Architectural style: Cape Cod,Two Story
- Property subtype: Single Family Residence
Materials
- Brick
- Roof: Asphalt
Condition
- Resale
- Year built: 1948
Utilities & green energy
- Sewer: Septic Tank
- Water: Well
Community & neighborhood
Community
- Community features: Public Transportation
Location
- Region: Transfer
Price history
| Date | Event | Price |
|---|---|---|
| 10/27/2025 | Sold | $209,000-5% |
Source: | ||
| 10/27/2025 | Pending sale | $219,900 |
Source: | ||
| 10/7/2025 | Contingent | $219,900 |
Source: | ||
| 9/1/2025 | Price change | $219,900-2.2% |
Source: | ||
| 8/18/2025 | Price change | $224,900-2.2% |
Source: | ||
Public tax history
| Year | Property taxes | Tax assessment |
|---|---|---|
| 2025 | $1,246 +3.9% | $13,800 |
| 2024 | $1,200 -18.1% | $13,800 |
| 2023 | $1,465 +1.9% | $13,800 |
Find assessor info on the county website
Neighborhood: 16154
Nearby schools
GreatSchools rating
- 5/10Reynolds El SchoolGrades: K-6Distance: 1.7 mi
- 6/10Reynolds Junior-Senior High SchoolGrades: 7-12Distance: 1.7 mi
Schools provided by the listing agent
- District: Reynolds
Source: WPMLS. This data may not be complete. We recommend contacting the local school district to confirm school assignments for this home.
Get pre-qualified for a loan
At Zillow Home Loans, we can pre-qualify you in as little as 5 minutes with no impact to your credit score.An equal housing lender. NMLS #10287.

