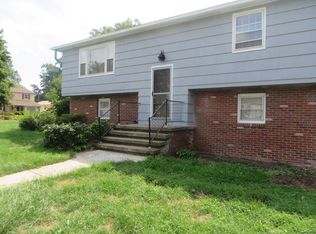Closed
$250,000
146 Eden Ln, Rochester, NY 14626
3beds
1,230sqft
Single Family Residence
Built in 1967
0.31 Acres Lot
$274,700 Zestimate®
$203/sqft
$2,614 Estimated rent
Home value
$274,700
$261,000 - $288,000
$2,614/mo
Zestimate® history
Loading...
Owner options
Explore your selling options
What's special
The one you have been waiting for... welcome to 146 Eden Lane! Located in the heart of Greece, this sprawling ranch home sits on a corner lot with tons of curb appeal. Enter into a welcoming foyer to an open floorplan. Enjoy the front yard view through the large picturesque window offering tons of natural lighting! Gleaming hard wood floors & freshly painted throughout! On main floor, youll find 3 large sized bedrooms w/ tons of closet space & an updated full bath complete with tiled shower, new lighting & vanity! The modern kitchen NEW upgrades include backsplash, countertops, appliances (yes they stay) & lighting!! The sliding glass door leads right outside to a quiet, backyard oasis. Enjoy summer nights in the spacious & private, fully fenced yard w/ expansive deck & above ground pool! There's even a gazebo to offer shade! Still not impressed? Checkout the full, finished basement for added bonus living space & updated full bath! Enjoy the cozy fireplace on cold winters night! Solid, well maintained mechanics: A/C (20') furnace (18') Washer/dryer (22') 21' Pool (20') w/ 1yr old liner! The garage adds addtl' storage space! Delayed showings 8/3 Delayed negotiations to 8/7 @ 4pm
Zillow last checked: 8 hours ago
Listing updated: October 17, 2023 at 05:42pm
Listed by:
Adrienne Lee DeFazio 585-750-3402,
Blue Arrow Real Estate
Bought with:
Adaidee Baker Castellanos, 10401361616
Marketview Heights Association
Source: NYSAMLSs,MLS#: R1485440 Originating MLS: Rochester
Originating MLS: Rochester
Facts & features
Interior
Bedrooms & bathrooms
- Bedrooms: 3
- Bathrooms: 2
- Full bathrooms: 2
- Main level bathrooms: 1
- Main level bedrooms: 3
Heating
- Gas, Forced Air
Cooling
- Central Air
Appliances
- Included: Dryer, Electric Cooktop, Exhaust Fan, Electric Water Heater, Refrigerator, Range Hood, Washer
- Laundry: In Basement
Features
- Separate/Formal Living Room, Living/Dining Room, Bedroom on Main Level
- Flooring: Carpet, Hardwood, Tile, Varies
- Basement: Full,Finished
- Has fireplace: No
Interior area
- Total structure area: 1,230
- Total interior livable area: 1,230 sqft
Property
Parking
- Total spaces: 2
- Parking features: Detached, Garage
- Garage spaces: 2
Features
- Levels: One
- Stories: 1
- Exterior features: Blacktop Driveway
Lot
- Size: 0.31 Acres
- Dimensions: 70 x 194
- Features: Corner Lot, Residential Lot
Details
- Parcel number: 2628000732000003023000
- Special conditions: Standard
Construction
Type & style
- Home type: SingleFamily
- Architectural style: Ranch
- Property subtype: Single Family Residence
Materials
- Brick
- Foundation: Block
Condition
- Resale
- Year built: 1967
Utilities & green energy
- Sewer: Connected
- Water: Connected, Public
- Utilities for property: Sewer Connected, Water Connected
Community & neighborhood
Location
- Region: Rochester
- Subdivision: Maple Rdg Acres Sec 02
Other
Other facts
- Listing terms: Cash,Conventional,FHA,VA Loan
Price history
| Date | Event | Price |
|---|---|---|
| 9/29/2023 | Sold | $250,000+56.3%$203/sqft |
Source: | ||
| 8/9/2023 | Pending sale | $159,900$130/sqft |
Source: | ||
| 8/1/2023 | Listed for sale | $159,900+71.9%$130/sqft |
Source: | ||
| 8/24/2006 | Sold | $93,000$76/sqft |
Source: Public Record Report a problem | ||
Public tax history
| Year | Property taxes | Tax assessment |
|---|---|---|
| 2024 | -- | $124,200 |
| 2023 | -- | $124,200 +5.3% |
| 2022 | -- | $118,000 +3.4% |
Find assessor info on the county website
Neighborhood: 14626
Nearby schools
GreatSchools rating
- 3/10Craig Hill Elementary SchoolGrades: 3-5Distance: 0.1 mi
- 3/10Olympia High SchoolGrades: 6-12Distance: 2.4 mi
- NAAutumn Lane Elementary SchoolGrades: PK-2Distance: 1.1 mi
Schools provided by the listing agent
- District: Greece
Source: NYSAMLSs. This data may not be complete. We recommend contacting the local school district to confirm school assignments for this home.
