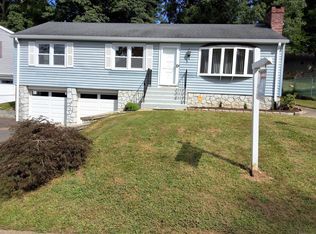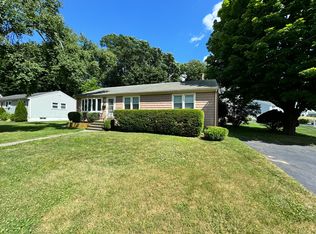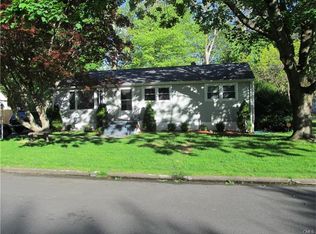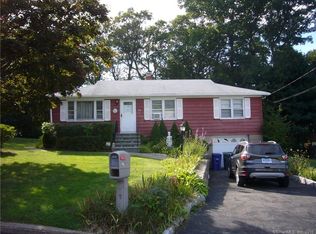You will smile as you walk into your spacious mudroom that leads to the back yard, garage, family room above the garage & kitchen. It's the perfect open kitchen/dining room concept. You will be able to entertain & serve guests Your living room has wonderful natural lighting & hardwood floors. Looking for a first floor bedroom? Your new home has it and there is even a full bath on the main level As you make your way to the 2nd floor, you will find a half bath and 3 more bedrooms. Your primary bedroom is complete with a good size bathroom featuring a jacuzzi tub to take away those aches & pains or just melt your worries away. Mosey on up some more & find yourself in an area that serves as an office right now but can be a great she/he room. Come on down to the lower level where there is a fabulous rec/playroom area, laundry hook up, another room (possibly a guest room & an abundance of storage. There is plumbing all set for an additional bath if you would like. There is also an extra large 2 car attached garage that's big enough to set up a gym But wait, let's go up to the family room. The family room will WOW you You can even use it as a home office since it is away from your home or perhaps its a great schooling room. You may just keep it as it is. What a fabulous room to use as you choose Do you like outdoor entertaining? Your private yard has a patio for BBQ's & sharing fun times along with a shed to store away your gardening tools. Perfect...that's what you will say
This property is off market, which means it's not currently listed for sale or rent on Zillow. This may be different from what's available on other websites or public sources.




