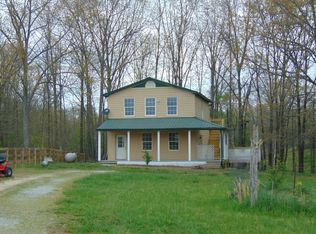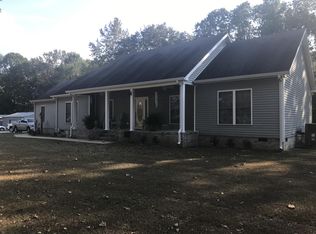New Price and Builder will pay up to $7,000 in buyers closing costs!!! Home can be move-in ready in 30 days or less. BRING ALL OFFERS! Pick out your carpet or change to hardwood floors in bedrooms.
This property is off market, which means it's not currently listed for sale or rent on Zillow. This may be different from what's available on other websites or public sources.


