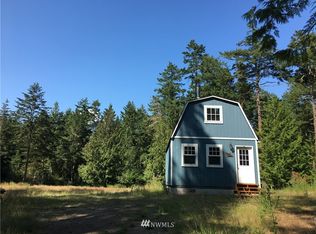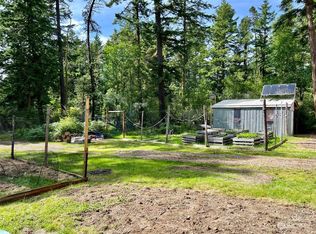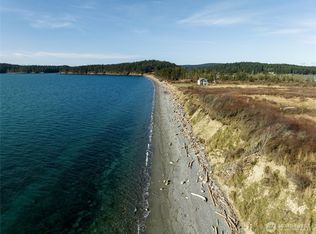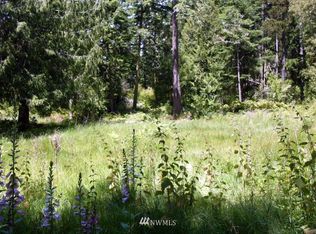Sold
Listed by:
Morgan Jones,
Windermere RE Anacortes Prop.,
Sarah E. Jones,
Windermere RE Anacortes Prop.
Bought with: Orcas Island Realty
$1,292,000
146 East Meadow Lane, Decatur Island, WA 98221
3beds
2,592sqft
Single Family Residence
Built in 1994
4.31 Acres Lot
$1,459,200 Zestimate®
$498/sqft
$4,113 Estimated rent
Home value
$1,459,200
$1.39M - $1.53M
$4,113/mo
Zestimate® history
Loading...
Owner options
Explore your selling options
What's special
Beautiful waterfront retreat on Decatur Island with spectacular views and all-day sun. Original design by Bob Hull, later extended by Victoria Carter to include spacious living room and kitchen with woodstove for comfort, warmth, and connection. Bedrooms, home office, and guest spaces enjoy separation and privacy. Finished basement adds bunkroom, wine cellar, and storage. This welcoming home has heat-pump HVAC, hot tub, and patio/BBQ area. As members of the Whitecliff Farm community, owners share forest, meadow, fenced garden, workshop, and trails. The island offers golf, beaches, dock, boat ramp, and airstrip. Also available: mooring buoy and tennis/pickleball court. Frequent ferries from Anacortes (no lines). A gem in a perfect setting.
Zillow last checked: 8 hours ago
Listing updated: December 14, 2025 at 04:03am
Listed by:
Morgan Jones,
Windermere RE Anacortes Prop.,
Sarah E. Jones,
Windermere RE Anacortes Prop.
Bought with:
Fletcher Goldingay, 25009787
Orcas Island Realty
Source: NWMLS,MLS#: 2345486
Facts & features
Interior
Bedrooms & bathrooms
- Bedrooms: 3
- Bathrooms: 3
- Full bathrooms: 1
- 3/4 bathrooms: 2
- Main level bathrooms: 1
- Main level bedrooms: 1
Bedroom
- Level: Main
Bathroom full
- Level: Main
Bonus room
- Level: Lower
Den office
- Level: Main
Entry hall
- Level: Main
Kitchen with eating space
- Level: Split
Living room
- Level: Main
Utility room
- Level: Main
Heating
- Fireplace, Ductless, Hot Water Recirc Pump, Radiant, Radiator, Stove/Free Standing, Electric, Propane, See Remarks, Wood
Cooling
- Ductless
Appliances
- Included: Dishwasher(s), Disposal, Dryer(s), Microwave(s), Refrigerator(s), Stove(s)/Range(s), Washer(s), Garbage Disposal, Water Heater: on demand Rheem, Water Heater Location: utility closet
Features
- Bath Off Primary, Central Vacuum, Ceiling Fan(s)
- Flooring: Ceramic Tile, Hardwood, Carpet
- Windows: Double Pane/Storm Window
- Basement: Finished
- Number of fireplaces: 1
- Fireplace features: See Remarks, Upper Level: 1, Fireplace
Interior area
- Total structure area: 2,592
- Total interior livable area: 2,592 sqft
Property
Parking
- Parking features: Driveway, Off Street
Features
- Levels: Two
- Stories: 2
- Entry location: Main
- Patio & porch: Bath Off Primary, Built-In Vacuum, Ceiling Fan(s), Double Pane/Storm Window, Fireplace, Fireplace (Primary Bedroom), Hot Tub/Spa, Vaulted Ceiling(s), Walk-In Closet(s), Water Heater, Wine Cellar
- Has spa: Yes
- Spa features: Indoor
- Has view: Yes
- View description: Mountain(s), Sea, See Remarks, Strait
- Has water view: Yes
- Water view: Strait
- Waterfront features: High Bank, Medium Bank, Saltwater, Sea, Strait
- Frontage length: Waterfront Ft: 410
Lot
- Size: 4.31 Acres
- Features: Dead End Street, High Speed Internet, Hot Tub/Spa, Outbuildings, Patio, Propane, Shop
- Topography: Level,Steep Slope
- Residential vegetation: Garden Space, Pasture
Details
- Parcel number: 152722004000
- Zoning description: Jurisdiction: County
- Special conditions: Standard
Construction
Type & style
- Home type: SingleFamily
- Architectural style: Northwest Contemporary
- Property subtype: Single Family Residence
Materials
- Wood Siding
- Foundation: Poured Concrete
- Roof: Metal
Condition
- Very Good
- Year built: 1994
- Major remodel year: 2005
Details
- Builder name: Decatur Construction
Utilities & green energy
- Electric: Company: OPALCO
- Sewer: Septic Tank
- Water: Community, Company: Whitecliff Farm
- Utilities for property: Century Link
Community & neighborhood
Community
- Community features: Boat Launch, CCRs, Golf, Park, Trail(s)
Location
- Region: Decatur Island
- Subdivision: Decatur Island
HOA & financial
HOA
- HOA fee: $450 monthly
- Services included: See Remarks, Water
- Association phone: 206-300-9753
Other
Other facts
- Listing terms: Cash Out,Conventional,Owner Will Carry
- Cumulative days on market: 174 days
Price history
| Date | Event | Price |
|---|---|---|
| 11/13/2025 | Sold | $1,292,000-18%$498/sqft |
Source: | ||
| 9/12/2025 | Pending sale | $1,575,000$608/sqft |
Source: | ||
| 6/16/2025 | Price change | $1,575,000-10%$608/sqft |
Source: | ||
| 3/23/2025 | Listed for sale | $1,750,000$675/sqft |
Source: | ||
Public tax history
| Year | Property taxes | Tax assessment |
|---|---|---|
| 2024 | $3,359 | $769,620 -9.3% |
| 2023 | -- | $848,100 +9% |
| 2022 | -- | $778,400 |
Find assessor info on the county website
Neighborhood: 98221
Nearby schools
GreatSchools rating
- NADecatur Elementary SchoolGrades: K-8Distance: 2 mi
- 6/10Lopez Middle High SchoolGrades: 6-12Distance: 4.4 mi

Get pre-qualified for a loan
At Zillow Home Loans, we can pre-qualify you in as little as 5 minutes with no impact to your credit score.An equal housing lender. NMLS #10287.



