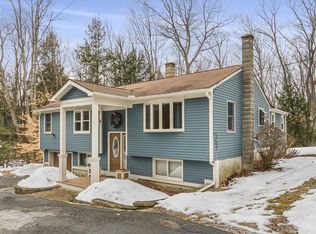This beautiful three (3) bedroom home, that just reflects exceptional pride of ownership, is looking for its new family. The kitchen has been updated with custom made mahogany cabinets and quartz counter tops. Additional upgrades include, new flooring, new windows, new siding and new ceilings. Nothing left here to do but move in and enjoy the amenities of the area. This home is part of the Sunset Lake Home Owners Association with lake access. There is additional square footage in the lower level currently used as a home office but can function as a family room, exercise room, play room or whatever, and has a pellet stove for those chilly days.
This property is off market, which means it's not currently listed for sale or rent on Zillow. This may be different from what's available on other websites or public sources.
