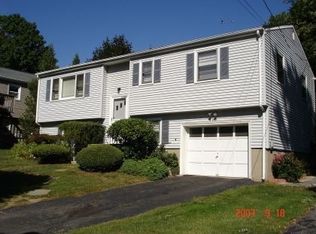Sold for $617,000
$617,000
146 Dry Hill Road, Norwalk, CT 06851
3beds
1,940sqft
Single Family Residence
Built in 1950
9,147.6 Square Feet Lot
$741,200 Zestimate®
$318/sqft
$4,597 Estimated rent
Home value
$741,200
$704,000 - $786,000
$4,597/mo
Zestimate® history
Loading...
Owner options
Explore your selling options
What's special
Beautifully expanded Cape with an open floor plan full of natural light! Spacious Eat-in Kitchen has an island, granite counters and mudroom. Formal dining room, sparkling bathrooms, refinished hardwood floors... Living room with vaulted ceiling and woodburning stove leads to large trex deck overlooking the fabulous fenced-in backyard. Features a stone patio with firepit ideal for entertaining... Finished lower level offers additional living space. Won't last!! Seller is asking for highest & best offers by 5pm Monday, February 13 Seller is asking for highest & best offers by 5pm Monday, February 13
Zillow last checked: 8 hours ago
Listing updated: April 21, 2023 at 01:51pm
Listed by:
Glenn Marr 203-962-1444,
Marr Caruso Realty Group 203-326-4590
Bought with:
Mary Beth Grasso, REB.0756442
Keller Williams Realty Prtnrs.
Source: Smart MLS,MLS#: 170548815
Facts & features
Interior
Bedrooms & bathrooms
- Bedrooms: 3
- Bathrooms: 2
- Full bathrooms: 2
Primary bedroom
- Features: Hardwood Floor
- Level: Main
Bedroom
- Features: Hardwood Floor, Skylight
- Level: Upper
Bedroom
- Features: Hardwood Floor
- Level: Upper
Bathroom
- Level: Main
Bathroom
- Features: Tile Floor
- Level: Upper
Dining room
- Features: Hardwood Floor
- Level: Main
Kitchen
- Features: Bay/Bow Window, Granite Counters, Tile Floor
- Level: Main
Living room
- Features: French Doors, Hardwood Floor, Vaulted Ceiling(s), Wood Stove
- Level: Main
Other
- Level: Main
Rec play room
- Features: Wall/Wall Carpet
- Level: Lower
Heating
- Forced Air, Natural Gas
Cooling
- None
Appliances
- Included: Electric Range, Refrigerator, Dishwasher, Washer, Dryer, Electric Water Heater
- Laundry: Lower Level, Mud Room
Features
- Basement: Full,Partially Finished
- Attic: None
- Has fireplace: No
Interior area
- Total structure area: 1,940
- Total interior livable area: 1,940 sqft
- Finished area above ground: 1,940
Property
Parking
- Total spaces: 2
- Parking features: Paved, Driveway, Off Street
- Has uncovered spaces: Yes
Features
- Patio & porch: Deck
Lot
- Size: 9,147 sqft
- Features: Corner Lot, Level
Details
- Additional structures: Shed(s)
- Parcel number: 239758
- Zoning: B
Construction
Type & style
- Home type: SingleFamily
- Architectural style: Cape Cod
- Property subtype: Single Family Residence
Materials
- Clapboard, Wood Siding
- Foundation: Block
- Roof: Asphalt
Condition
- New construction: No
- Year built: 1950
Utilities & green energy
- Sewer: Public Sewer
- Water: Public
- Utilities for property: Cable Available
Community & neighborhood
Community
- Community features: Near Public Transport
Location
- Region: Norwalk
- Subdivision: Wolfpit
Price history
| Date | Event | Price |
|---|---|---|
| 3/8/2023 | Sold | $617,000+15.3%$318/sqft |
Source: | ||
| 2/28/2023 | Contingent | $535,000$276/sqft |
Source: | ||
| 2/8/2023 | Listed for sale | $535,000$276/sqft |
Source: | ||
Public tax history
| Year | Property taxes | Tax assessment |
|---|---|---|
| 2025 | $10,083 +1.5% | $421,090 |
| 2024 | $9,934 +17.6% | $421,090 +25.4% |
| 2023 | $8,446 +25.3% | $335,670 +22.9% |
Find assessor info on the county website
Neighborhood: 06851
Nearby schools
GreatSchools rating
- 4/10Wolfpit Integrated Arts Elementary SchoolGrades: PK-5Distance: 0.5 mi
- 5/10Nathan Hale Middle SchoolGrades: 6-8Distance: 1.2 mi
- 3/10Norwalk High SchoolGrades: 9-12Distance: 0.9 mi
Schools provided by the listing agent
- High: Norwalk
Source: Smart MLS. This data may not be complete. We recommend contacting the local school district to confirm school assignments for this home.
Get pre-qualified for a loan
At Zillow Home Loans, we can pre-qualify you in as little as 5 minutes with no impact to your credit score.An equal housing lender. NMLS #10287.
Sell with ease on Zillow
Get a Zillow Showcase℠ listing at no additional cost and you could sell for —faster.
$741,200
2% more+$14,824
With Zillow Showcase(estimated)$756,024
