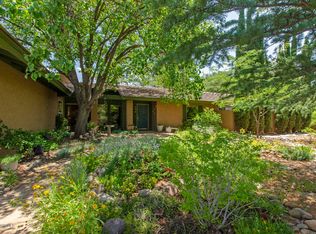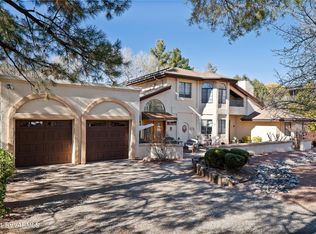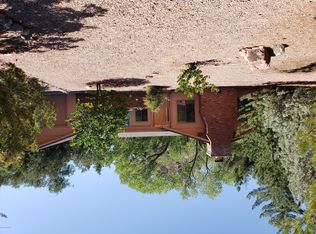Sold for $550,000 on 04/13/23
$550,000
146 Doodlebug Rd, Sedona, AZ 86336
3beds
2,147sqft
Single Family Residence
Built in 1990
0.36 Acres Lot
$1,043,400 Zestimate®
$256/sqft
$5,726 Estimated rent
Home value
$1,043,400
$929,000 - $1.16M
$5,726/mo
Zestimate® history
Loading...
Owner options
Explore your selling options
What's special
Quiet retreat nestled in the red rocks of Sedona, AZ. * Exterior is being repainted to a light beige New Photos will be done when finished*. Great location with local health club membership available at neighboring Poco Diablo Resort. Nearby National Forest trail access provides miles of unspoiled high desert red rock trails for hiking and biking.! The open floor plan and cathedral ceilings will make everyone feel welcome at your gatherings. Single story home with oversized master suite and large bath. One of the guest rooms & the MBR both have their own private entrance from the back deck. Large backyard will allow you to fulfill your gardening dreams.
Zillow last checked: 8 hours ago
Listing updated: October 20, 2025 at 01:06pm
Listed by:
Jessie Pfeiffer 610-864-4113,
Sunhaven Real Estate
Bought with:
Historical Agent - SVV
Non-Member Office
Source: ARMLS,MLS#: 530537

Facts & features
Interior
Bedrooms & bathrooms
- Bedrooms: 3
- Bathrooms: 3
- Full bathrooms: 3
Heating
- Natural Gas
Cooling
- Ceiling Fan(s)
Features
- Vaulted Ceiling(s)
- Flooring: Stone, Tile
- Windows: Double Pane Windows
- Has basement: No
- Has fireplace: Yes
- Fireplace features: Gas
Interior area
- Total structure area: 2,147
- Total interior livable area: 2,147 sqft
Property
Parking
- Total spaces: 2
- Parking features: RV Access/Parking, Garage Door Opener
- Garage spaces: 2
Features
- Patio & porch: Covered
- Exterior features: Other
Lot
- Size: 0.36 Acres
Details
- Parcel number: 40144062
Construction
Type & style
- Home type: SingleFamily
- Architectural style: Ranch
- Property subtype: Single Family Residence
Materials
- Wood Frame
- Roof: Tile
Condition
- Year built: 1990
Utilities & green energy
- Sewer: None
- Water: City Water
Community & neighborhood
Location
- Region: Sedona
- Subdivision: Doodlebug 1 - 2
Other
Other facts
- Listing terms: Cash
Price history
| Date | Event | Price |
|---|---|---|
| 4/13/2023 | Sold | $550,000-8.3%$256/sqft |
Source: | ||
| 2/27/2023 | Pending sale | $600,000$279/sqft |
Source: | ||
| 2/23/2023 | Price change | $600,000-11.5%$279/sqft |
Source: | ||
| 2/15/2023 | Pending sale | $678,000$316/sqft |
Source: | ||
| 2/8/2023 | Price change | $678,000-8.7%$316/sqft |
Source: | ||
Public tax history
| Year | Property taxes | Tax assessment |
|---|---|---|
| 2025 | $3,703 +5.1% | $92,313 +5.9% |
| 2024 | $3,524 +17.7% | $87,175 +25.7% |
| 2023 | $2,994 +2.5% | $69,373 +32.4% |
Find assessor info on the county website
Neighborhood: 86336
Nearby schools
GreatSchools rating
- 8/10Manuel De Miguel Elementary SchoolGrades: PK-5Distance: 22.9 mi
- 2/10Mount Elden Middle SchoolGrades: 6-8Distance: 27.3 mi
- 8/10Flagstaff High SchoolGrades: 9-12Distance: 25.8 mi

Get pre-qualified for a loan
At Zillow Home Loans, we can pre-qualify you in as little as 5 minutes with no impact to your credit score.An equal housing lender. NMLS #10287.
Sell for more on Zillow
Get a free Zillow Showcase℠ listing and you could sell for .
$1,043,400
2% more+ $20,868
With Zillow Showcase(estimated)
$1,064,268

