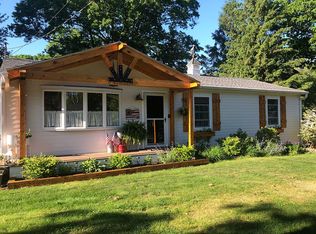Prepare to be surprised! What appears to be a simple cape turns into a big ''Oh Wow'' as soon as you step into the huge foyer. You will look into the impressive great room with a woodstove and soaring 16' ceilings. Lots of windows and French doors that lead to the 16x24 mahogany deck, which overlooks the fenced in backyard oasis. Cook up some great meals in the modern kitchen for casual entertaining or use the formal dining room. Two bedrooms and a full bath complete the main floor. Two stairways lead to the second floor, which has a primary suite with a full bath, huge walk-in closet, sitting room and office. The very flexible floorplan can accommodate many lifestyles, including an in-law suite. Heated lower-level room can be a great hobby, exercise, or guest space with plenty of windows and a door leading outside. Pre-inspected. Subject to sellers finding suitable housing. Square footage is estimated. Septic system is a 4-bedroom design. Showings start at the open house on Saturday, August 6th from 10-1.
This property is off market, which means it's not currently listed for sale or rent on Zillow. This may be different from what's available on other websites or public sources.
