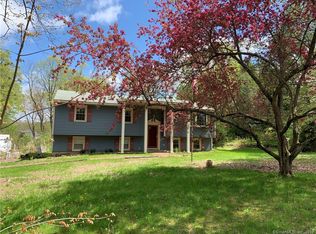Sold for $440,000 on 01/27/23
$440,000
146 Daisy Lane, Durham, CT 06422
4beds
1,816sqft
Single Family Residence
Built in 1968
0.94 Acres Lot
$513,100 Zestimate®
$242/sqft
$3,364 Estimated rent
Home value
$513,100
$487,000 - $539,000
$3,364/mo
Zestimate® history
Loading...
Owner options
Explore your selling options
What's special
Looking for a turn-key home inside and out? Looking for low maintenance? How about NO or LOW electric bills? Here it is! An exceptional classic colonial that offers modern living. The completely updated kitchen offers everything a chef could want from granite counters, gas cook top, maple cabinets with a cherry finish, and stainless-steel appliances, to a double wall oven for those large family gatherings. The kitchen opens to the dining room where you can enjoy a meal by the new bay window, and then retire to the warm and inviting living room where the meticulously maintained hardwood floors and custom-made chair rail say, "Welcome." Even the family room has a wood burning fireplace and French doors that open to a large outdoor entertaining space. Upstairs are 4 bedrooms that allow for plenty of extra room for kids to have their own space or for a possible office for mom/dad. The grounds have been lovingly cared for by the homeowner for many years. From the plantings by the new front walk and covered porch to the fruit trees in back, this home is truly "park like." Recent updates to the home include a SS double oven, solar panels, Leaf Filter gutters, Front Walk, Anderson Bay Windows, Overhead Garage Doors, and a paved driveway. Other newer items include: efficient indirect hot water tank (2016), Stainless Steel Chimney Sleeve w/ cap (2015), Entry Doors (2014), Well Pump (2014), Anderson Double Hung Windows (2013), Vinyl Siding (2013), and an Oversized Septic System (2012). Families living in this wonderful neighborhood also have the option to join the Wheeler Hill Recreation Association. This provides families and neighbors access to open space, trails, and a pond with fishing. Membership is only $50/yr.
Zillow last checked: 8 hours ago
Listing updated: January 29, 2023 at 03:08pm
Listed by:
Jay Smolenski 203-848-0859,
Berkshire Hathaway NE Prop. 203-294-9114
Bought with:
Rebecca A. Davis, RES.0163938
Putnam Agency Real Estate LLC
Source: Smart MLS,MLS#: 170534419
Facts & features
Interior
Bedrooms & bathrooms
- Bedrooms: 4
- Bathrooms: 2
- Full bathrooms: 2
Primary bedroom
- Features: Ceiling Fan(s), Wall/Wall Carpet
- Level: Upper
Bedroom
- Features: Hardwood Floor
- Level: Upper
Bedroom
- Features: Hardwood Floor
- Level: Upper
Bedroom
- Features: Hardwood Floor
- Level: Upper
Bathroom
- Features: Remodeled, Stall Shower, Tile Floor
- Level: Main
Bathroom
- Features: Corian Counters, Remodeled, Tile Floor, Tub w/Shower
- Level: Upper
Dining room
- Features: Bay/Bow Window, Hardwood Floor
- Level: Main
Family room
- Features: Fireplace, French Doors, Hardwood Floor
- Level: Main
Kitchen
- Features: Breakfast Bar, Double-Sink, Granite Counters, Remodeled, Tile Floor
- Level: Main
Living room
- Features: Bay/Bow Window, Hardwood Floor
- Level: Main
Heating
- Baseboard, Zoned, Oil
Cooling
- Window Unit(s)
Appliances
- Included: Gas Cooktop, Oven, Microwave, Refrigerator, Dishwasher, Washer, Dryer, Water Heater
Features
- Wired for Data
- Doors: Storm Door(s), French Doors
- Windows: Thermopane Windows
- Basement: Full,Unfinished,Concrete,Interior Entry,Storage Space,Sump Pump
- Attic: Access Via Hatch,Floored,Storage
- Number of fireplaces: 1
Interior area
- Total structure area: 1,816
- Total interior livable area: 1,816 sqft
- Finished area above ground: 1,816
Property
Parking
- Total spaces: 8
- Parking features: Attached, Driveway, Garage Door Opener, Private, Asphalt
- Attached garage spaces: 2
- Has uncovered spaces: Yes
Features
- Patio & porch: Deck, Porch
- Exterior features: Fruit Trees, Garden, Rain Gutters, Lighting
Lot
- Size: 0.94 Acres
- Features: Cul-De-Sac, Open Lot, Subdivided, Few Trees, Sloped
Details
- Additional structures: Shed(s)
- Parcel number: 965371
- Zoning: FR
- Other equipment: Generator
Construction
Type & style
- Home type: SingleFamily
- Architectural style: Colonial
- Property subtype: Single Family Residence
Materials
- Vinyl Siding
- Foundation: Concrete Perimeter
- Roof: Asphalt
Condition
- New construction: No
- Year built: 1968
Utilities & green energy
- Sewer: Septic Tank
- Water: Well
Green energy
- Energy efficient items: Insulation, Doors, Windows
- Energy generation: Solar
Community & neighborhood
Security
- Security features: Security System
Community
- Community features: Basketball Court, Golf, Lake, Private School(s)
Location
- Region: Durham
Price history
| Date | Event | Price |
|---|---|---|
| 1/27/2023 | Sold | $440,000-4.3%$242/sqft |
Source: | ||
| 12/21/2022 | Pending sale | $459,900$253/sqft |
Source: | ||
| 12/21/2022 | Contingent | $459,900$253/sqft |
Source: | ||
| 11/19/2022 | Listed for sale | $459,900+41.1%$253/sqft |
Source: | ||
| 1/4/2013 | Sold | $326,000-4.1%$180/sqft |
Source: | ||
Public tax history
| Year | Property taxes | Tax assessment |
|---|---|---|
| 2025 | $7,912 +4.7% | $211,610 |
| 2024 | $7,554 +2.6% | $211,610 |
| 2023 | $7,360 +0.6% | $211,610 |
Find assessor info on the county website
Neighborhood: 06422
Nearby schools
GreatSchools rating
- NAFrederick Brewster SchoolGrades: PK-2Distance: 2.3 mi
- 5/10Frank Ward Strong SchoolGrades: 6-8Distance: 1 mi
- 7/10Coginchaug Regional High SchoolGrades: 9-12Distance: 0.7 mi

Get pre-qualified for a loan
At Zillow Home Loans, we can pre-qualify you in as little as 5 minutes with no impact to your credit score.An equal housing lender. NMLS #10287.
Sell for more on Zillow
Get a free Zillow Showcase℠ listing and you could sell for .
$513,100
2% more+ $10,262
With Zillow Showcase(estimated)
$523,362