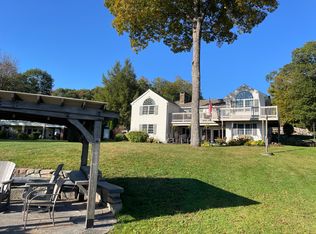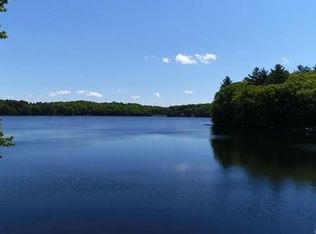Sold for $550,000
$550,000
146 Crystal Pond Road, Eastford, CT 06242
3beds
1,949sqft
Single Family Residence
Built in 1962
0.35 Acres Lot
$640,400 Zestimate®
$282/sqft
$2,781 Estimated rent
Home value
$640,400
$589,000 - $698,000
$2,781/mo
Zestimate® history
Loading...
Owner options
Explore your selling options
What's special
Direct Water Front! Crystal Pond is home to this 2-3 Bedroom 2 Full Bath Ranch with spectacular water views. This country home has an open concept with walls of windows and a unique setting with privacy and mature landscaping. The open floor plan offers a custom-designed kitchen with granite counters, stainless appliances and central air. Enjoy waterside dining with the expansive views. The great room has exposed beams, vaulted ceilings, built-in bookcases, and hardwood wide plank floors. Also included is the perfect nook for an office or hobby space. There is loads of natural lighting bursting throughout the house. The main level primary bedroom has plenty of space and closets for everything. The finished lower level offers another full bath along with 2 more bedrooms, one includes walk out to the back yard and both have water views. This waterfront location promises the most incredible sunsets. Take a seat and enjoy the views from either level inside or outside. This property also has a detached 3 bay garage and plenty of extra parking with the sprawling paved driveway. Septic system was replaced less than 10 years ago. This is an estate sale and sold “as-is” subject to seller finding suitable housing of choice.
Zillow last checked: 8 hours ago
Listing updated: July 09, 2024 at 08:17pm
Listed by:
Elaine AbouAkar 860-212-6586,
CENTURY 21 AllPoints Realty 860-646-4525
Bought with:
Kathleen Hicks
CR Premier Properties
Source: Smart MLS,MLS#: 170548022
Facts & features
Interior
Bedrooms & bathrooms
- Bedrooms: 3
- Bathrooms: 2
- Full bathrooms: 2
Primary bedroom
- Features: Wall/Wall Carpet
- Level: Main
Bedroom
- Features: Wall/Wall Carpet
- Level: Lower
Bedroom
- Features: Wall/Wall Carpet, Wet Bar
- Level: Lower
Bathroom
- Features: Double-Sink
- Level: Main
Dining room
- Features: French Doors, Remodeled, Vaulted Ceiling(s), Wide Board Floor
- Level: Main
Kitchen
- Features: Granite Counters, Remodeled, Vaulted Ceiling(s), Wide Board Floor
- Level: Main
Living room
- Features: Balcony/Deck, Built-in Features, French Doors, Hardwood Floor, Remodeled, Vaulted Ceiling(s)
- Level: Main
Office
- Features: Built-in Features
- Level: Main
Heating
- Baseboard, Forced Air, Oil
Cooling
- Ceiling Fan(s), Central Air
Appliances
- Included: Oven/Range, Refrigerator, Dishwasher, Water Heater
- Laundry: Main Level
Features
- Open Floorplan
- Doors: Storm Door(s), French Doors
- Windows: Thermopane Windows
- Basement: Full,Finished,Heated,Liveable Space
- Attic: Access Via Hatch,None
- Has fireplace: No
Interior area
- Total structure area: 1,949
- Total interior livable area: 1,949 sqft
- Finished area above ground: 1,248
- Finished area below ground: 701
Property
Parking
- Total spaces: 3
- Parking features: Detached, Paved
- Garage spaces: 3
- Has uncovered spaces: Yes
Features
- Patio & porch: Deck, Patio
- Exterior features: Garden
- Has view: Yes
- View description: Water
- Has water view: Yes
- Water view: Water
- Waterfront features: Waterfront, Pond, Walk to Water
Lot
- Size: 0.35 Acres
- Features: Open Lot
Details
- Parcel number: 1684067
- Zoning: R
Construction
Type & style
- Home type: SingleFamily
- Architectural style: Ranch,Hi-Ranch
- Property subtype: Single Family Residence
Materials
- Wood Siding
- Foundation: Concrete Perimeter
- Roof: Asphalt
Condition
- New construction: No
- Year built: 1962
Utilities & green energy
- Sewer: Septic Tank
- Water: Well
- Utilities for property: Cable Available
Green energy
- Energy efficient items: Doors, Windows
Community & neighborhood
Community
- Community features: Lake, Park, Playground
Location
- Region: Eastford
Price history
| Date | Event | Price |
|---|---|---|
| 2/27/2025 | Listing removed | $3,250$2/sqft |
Source: Zillow Rentals Report a problem | ||
| 2/6/2025 | Listed for rent | $3,250$2/sqft |
Source: Zillow Rentals Report a problem | ||
| 4/28/2023 | Sold | $550,000+10%$282/sqft |
Source: | ||
| 2/25/2023 | Contingent | $500,000$257/sqft |
Source: | ||
| 2/9/2023 | Listed for sale | $500,000+20.8%$257/sqft |
Source: | ||
Public tax history
| Year | Property taxes | Tax assessment |
|---|---|---|
| 2025 | $7,873 +7.6% | $371,350 |
| 2024 | $7,316 +6.7% | $371,350 +48.9% |
| 2023 | $6,859 +4.8% | $249,400 |
Find assessor info on the county website
Neighborhood: 06242
Nearby schools
GreatSchools rating
- 5/10Eastford Elementary SchoolGrades: PK-8Distance: 1.8 mi
Schools provided by the listing agent
- Elementary: Eastford
- High: Woodstock Academy
Source: Smart MLS. This data may not be complete. We recommend contacting the local school district to confirm school assignments for this home.

Get pre-qualified for a loan
At Zillow Home Loans, we can pre-qualify you in as little as 5 minutes with no impact to your credit score.An equal housing lender. NMLS #10287.

