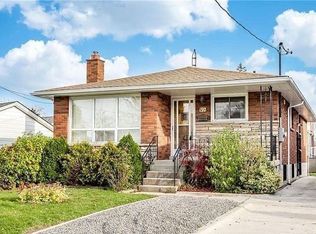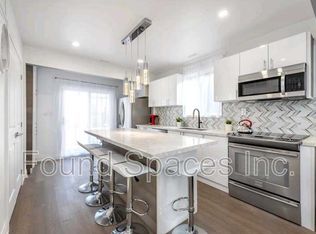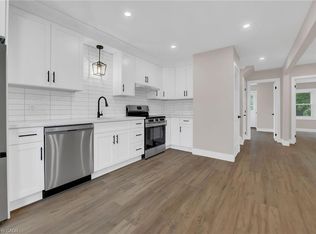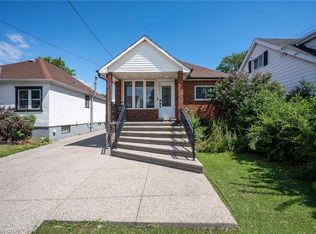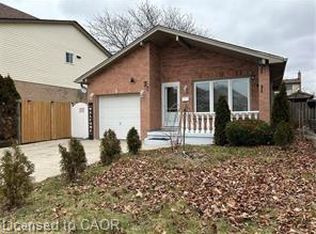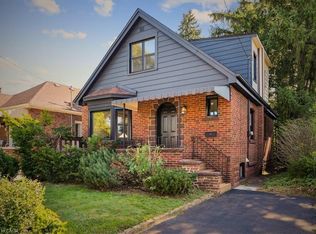146 Craigroyston Rd, Hamilton, ON L8K 3K1
What's special
- 64 days |
- 14 |
- 1 |
Zillow last checked: 8 hours ago
Listing updated: December 16, 2025 at 03:34pm
Kyle O'connor, Salesperson,
Platinum Lion Realty Inc.
Facts & features
Interior
Bedrooms & bathrooms
- Bedrooms: 4
- Bathrooms: 3
- Full bathrooms: 3
- Main level bathrooms: 1
- Main level bedrooms: 1
Bedroom
- Level: Main
Other
- Level: Second
Bedroom
- Level: Second
Bedroom
- Level: Basement
Bathroom
- Features: 3-Piece
- Level: Main
Bathroom
- Features: 4-Piece
- Level: Second
Bathroom
- Features: 3-Piece
- Level: Basement
Dining room
- Level: Main
Family room
- Level: Basement
Foyer
- Level: Main
Kitchen
- Level: Main
Laundry
- Level: Basement
Living room
- Level: Main
Heating
- Forced Air, Natural Gas
Cooling
- Central Air
Appliances
- Included: Range Hood, Refrigerator, Stove
- Laundry: Lower Level, Upper Level
Features
- In-Law Floorplan
- Basement: Full,Finished
- Has fireplace: No
Interior area
- Total structure area: 2,257
- Total interior livable area: 1,397 sqft
- Finished area above ground: 1,397
- Finished area below ground: 860
Video & virtual tour
Property
Parking
- Total spaces: 6
- Parking features: Detached Garage, Private Drive Single Wide
- Garage spaces: 1
- Uncovered spaces: 5
Features
- Frontage type: East
- Frontage length: 40.00
Lot
- Size: 3,760 Square Feet
- Dimensions: 40 x 94
- Features: Urban, Public Transit, Schools
Details
- Parcel number: 172740141
- Zoning: C
Construction
Type & style
- Home type: SingleFamily
- Architectural style: 1.5 Storey
- Property subtype: Single Family Residence, Residential
Materials
- Brick, Vinyl Siding
- Foundation: Concrete Block
- Roof: Asphalt Shing
Condition
- 51-99 Years
- New construction: No
Utilities & green energy
- Sewer: Sewer (Municipal)
- Water: Municipal
Community & HOA
Location
- Region: Hamilton
Financial & listing details
- Price per square foot: C$519/sqft
- Annual tax amount: C$5,083
- Date on market: 12/10/2025
- Inclusions: Range Hood, Refrigerator, Stove
(905) 628-6765
By pressing Contact Agent, you agree that the real estate professional identified above may call/text you about your search, which may involve use of automated means and pre-recorded/artificial voices. You don't need to consent as a condition of buying any property, goods, or services. Message/data rates may apply. You also agree to our Terms of Use. Zillow does not endorse any real estate professionals. We may share information about your recent and future site activity with your agent to help them understand what you're looking for in a home.
Price history
Price history
| Date | Event | Price |
|---|---|---|
| 12/10/2025 | Price change | C$724,900-19.4%C$519/sqft |
Source: ITSO #40793291 Report a problem | ||
| 8/19/2024 | Listed for sale | C$899,000C$644/sqft |
Source: | ||
| 6/7/2023 | Listing removed | -- |
Source: | ||
| 5/23/2023 | Listed for sale | C$899,000C$644/sqft |
Source: | ||
Public tax history
Public tax history
Tax history is unavailable.Climate risks
Neighborhood: Glenview
Nearby schools
GreatSchools rating
No schools nearby
We couldn't find any schools near this home.
- Loading
