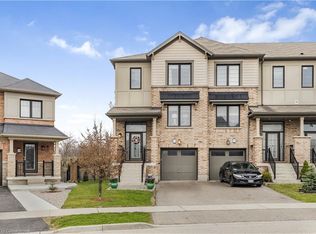Sold for $685,000 on 02/19/25
C$685,000
146 Crafter Cres, Hamilton, ON L8J 0H8
3beds
1,500sqft
Row/Townhouse, Residential
Built in ----
1,976.55 Square Feet Lot
$-- Zestimate®
C$457/sqft
$-- Estimated rent
Home value
Not available
Estimated sales range
Not available
Not available
Loading...
Owner options
Explore your selling options
What's special
Welcome to this stunning, freehold townhouse in the desirable Stoney Creek Mountain area. This home features 3 bedrooms and 2.5 bathrooms, including a master bedroom with a walk-in closet and 4-piece ensuite. The open-concept main floor is perfect for entertaining, boasting a spacious living & dining area, modern kitchen with high-quality appliances, ample cabinetry and a walkout patio. A second-floor laundry room offers added convenience. The fenced ravine backyard offers ample privacy, and an unfinished Walk-out basement ready for your personal touch. Located just minutes from parks, soccer fields, and diverse schools, this charming neighborhood is perfect for young families, first-time homebuyers, or savvy investors. It offers an ideal setting for a vibrant and convenient lifestyle. Extras: No POTL fee.
Zillow last checked: 8 hours ago
Listing updated: August 20, 2025 at 12:16pm
Listed by:
Nik Handa, Salesperson,
Re/Max REALTY SERVICES INC
Source: ITSO,MLS®#: 40683977Originating MLS®#: Cornerstone Association of REALTORS®
Facts & features
Interior
Bedrooms & bathrooms
- Bedrooms: 3
- Bathrooms: 3
- Full bathrooms: 2
- 1/2 bathrooms: 1
- Main level bathrooms: 1
Other
- Level: Second
Bedroom
- Level: Second
Bedroom
- Level: Second
Bathroom
- Features: 2-Piece
- Level: Main
Bathroom
- Features: 4-Piece
- Level: Second
Bathroom
- Features: 3-Piece
- Level: Second
Dining room
- Level: Main
Kitchen
- Level: Main
Laundry
- Level: Second
Living room
- Level: Main
Heating
- Forced Air
Cooling
- Central Air
Appliances
- Included: Dishwasher, Dryer, Range Hood, Refrigerator
- Laundry: In-Suite, Laundry Room, Upper Level
Features
- Built-In Appliances
- Basement: Walk-Out Access,Full,Unfinished
- Has fireplace: No
Interior area
- Total structure area: 1,500
- Total interior livable area: 1,500 sqft
- Finished area above ground: 1,500
Property
Parking
- Total spaces: 2
- Parking features: Attached Garage, Private Drive Single Wide
- Attached garage spaces: 1
- Uncovered spaces: 1
Features
- Frontage type: North
- Frontage length: 20.04
Lot
- Size: 1,976 sqft
- Dimensions: 98.63 x 20.04
- Features: Urban, Open Spaces, Park, Playground Nearby, Ravine
Details
- Parcel number: 170971750
- Zoning: Resi
Construction
Type & style
- Home type: Townhouse
- Architectural style: Two Story
- Property subtype: Row/Townhouse, Residential
- Attached to another structure: Yes
Materials
- Other
- Roof: Asphalt Shing
Condition
- 6-15 Years
- New construction: No
Utilities & green energy
- Sewer: Sewer (Municipal)
- Water: Municipal-Metered
Community & neighborhood
Location
- Region: Hamilton
Price history
| Date | Event | Price |
|---|---|---|
| 2/19/2025 | Sold | C$685,000C$457/sqft |
Source: ITSO #40683977 | ||
Public tax history
Tax history is unavailable.
Neighborhood: Nash
Nearby schools
GreatSchools rating
No schools nearby
We couldn't find any schools near this home.
