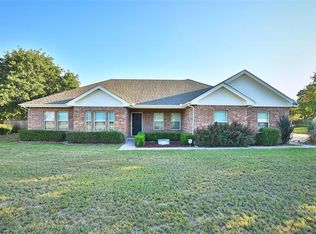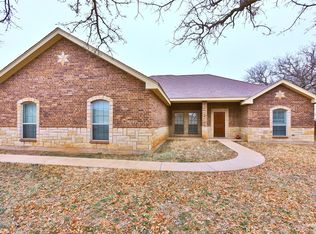Sold on 08/20/25
Price Unknown
146 Country Oaks Rd, Clyde, TX 79510
3beds
1,855sqft
Single Family Residence
Built in 2006
1 Acres Lot
$326,400 Zestimate®
$--/sqft
$2,611 Estimated rent
Home value
$326,400
Estimated sales range
Not available
$2,611/mo
Zestimate® history
Loading...
Owner options
Explore your selling options
What's special
Escape the hustle and bustle in this charming 3-bedroom, 2-bathroom home nestled just outside the city limits of Clyde, TX, just a short 15 minute drive to Abilene. Located less than one mile from the Clyde high school and new splash pad, and situated on a spacious one-acre lot, this 1855 sq ft home built in 2006, offers a peaceful retreat surrounded by the beauty of mature oak trees. This well-maintained brick home includes a brand new roof with class 4 shingles and features an open concept, split-bedroom floorplan with an oversized back patio to enjoy the shady tress and tranquility of the property. Not only is there an oversized garage, there is also a storage building with electric, so you will have all the hobby and storage space you could need. The property uses Eula for water service and also features a water well system. This place is lovely, light and bright and ready to go! This one really won't last long!
Zillow last checked: 8 hours ago
Listing updated: August 22, 2025 at 04:50am
Listed by:
Jennifer Snodgrass 325-692-4488,
KW SYNERGY* 325-692-4488
Bought with:
Brandi Smith
RE/MAX Big Country
Whitney Allumbaugh, 0727807
RE/MAX Big Country
Source: NTREIS,MLS#: 20928504
Facts & features
Interior
Bedrooms & bathrooms
- Bedrooms: 3
- Bathrooms: 2
- Full bathrooms: 2
Primary bedroom
- Level: First
- Dimensions: 18 x 16
Bedroom
- Level: First
- Dimensions: 14 x 11
Dining room
- Level: First
- Dimensions: 12 x 14
Kitchen
- Features: Breakfast Bar, Built-in Features, Kitchen Island, Solid Surface Counters
- Level: First
- Dimensions: 21 x 11
Living room
- Level: First
- Dimensions: 23 x 16
Heating
- Central, Electric, Fireplace(s)
Cooling
- Central Air, Ceiling Fan(s), Electric
Appliances
- Included: Dishwasher, Electric Range, Electric Water Heater, Microwave, Vented Exhaust Fan
- Laundry: Washer Hookup, Electric Dryer Hookup, Laundry in Utility Room
Features
- Decorative/Designer Lighting Fixtures, High Speed Internet, Kitchen Island, Open Floorplan, Pantry, Cable TV
- Flooring: Carpet, Ceramic Tile
- Windows: Window Coverings
- Has basement: No
- Number of fireplaces: 1
- Fireplace features: Electric, Gas Log, Gas Starter, Masonry
Interior area
- Total interior livable area: 1,855 sqft
Property
Parking
- Total spaces: 2
- Parking features: Additional Parking, Door-Single, Driveway, Garage, Oversized, Garage Faces Side
- Attached garage spaces: 2
- Has uncovered spaces: Yes
Features
- Levels: One
- Stories: 1
- Patio & porch: Rear Porch, Deck, Covered
- Exterior features: Storage
- Pool features: None
- Fencing: Back Yard,Partial,Wood,Wire
Lot
- Size: 1 Acres
- Dimensions: 145 x 299
- Features: Cul-De-Sac, Hardwood Trees, Landscaped, Many Trees, Subdivision
Details
- Additional structures: Shed(s), Storage, Workshop
- Parcel number: R016205
Construction
Type & style
- Home type: SingleFamily
- Architectural style: Traditional,Detached
- Property subtype: Single Family Residence
Materials
- Brick
- Foundation: Slab
- Roof: Composition
Condition
- Year built: 2006
Utilities & green energy
- Sewer: Septic Tank
- Water: Community/Coop, Well
- Utilities for property: Electricity Connected, Septic Available, Water Available, Cable Available
Community & neighborhood
Location
- Region: Clyde
- Subdivision: Country Oak
Other
Other facts
- Listing terms: Cash,Conventional,FHA,VA Loan
- Road surface type: Asphalt
Price history
| Date | Event | Price |
|---|---|---|
| 8/20/2025 | Sold | -- |
Source: NTREIS #20928504 Report a problem | ||
| 7/31/2025 | Pending sale | $330,000$178/sqft |
Source: NTREIS #20928504 Report a problem | ||
| 7/20/2025 | Contingent | $330,000$178/sqft |
Source: NTREIS #20928504 Report a problem | ||
| 6/24/2025 | Price change | $330,000-1.5%$178/sqft |
Source: NTREIS #20928504 Report a problem | ||
| 6/13/2025 | Price change | $335,000-1.1%$181/sqft |
Source: NTREIS #20928504 Report a problem | ||
Public tax history
| Year | Property taxes | Tax assessment |
|---|---|---|
| 2024 | $3,295 +2.1% | $312,210 -0.1% |
| 2023 | $3,228 -37.4% | $312,580 +11.8% |
| 2022 | $5,159 +130.2% | $279,600 +40.2% |
Find assessor info on the county website
Neighborhood: 79510
Nearby schools
GreatSchools rating
- NAClyde Elementary SchoolGrades: PK-2Distance: 0.7 mi
- 6/10Clyde Junior High SchoolGrades: 6-8Distance: 1.5 mi
- 7/10Clyde High SchoolGrades: 9-12Distance: 0.9 mi
Schools provided by the listing agent
- Elementary: Clyde
- High: Clyde
- District: Clyde Cons ISD
Source: NTREIS. This data may not be complete. We recommend contacting the local school district to confirm school assignments for this home.

