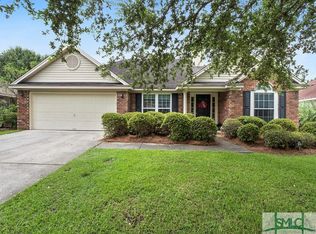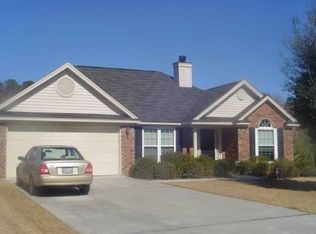Sold for $350,000 on 08/04/23
$350,000
146 Cormorant Way, Savannah, GA 31419
3beds
1,600sqft
SingleFamily
Built in 1999
9,757 Square Feet Lot
$352,700 Zestimate®
$219/sqft
$2,128 Estimated rent
Home value
$352,700
$335,000 - $370,000
$2,128/mo
Zestimate® history
Loading...
Owner options
Explore your selling options
What's special
You won't want to miss any opportunity to see this immaculately kept all brick beauty! Conveniently located in Georgetown and just moments away from I-95 and the Southwest Bypass, this new to market 3bd/2bth home situated on an oversized corner lot is sure to be the perfect new place to call your own. From the alluring curb appeal to the welcoming open floor plan offering vaulted ceilings, amazing natural sunlight throughout, and recently upgraded hardwood flooring. This split floor plan offers a huge owner's suite featuring a classic tray ceiling and separate vanities in the master bath, a large eat-in kitchen, and a separate dining room in perfect timing for the upcoming holidays. The added bonuses? A finished garage space to meet all your family's needs and a huge fully fenced backyard perfect for entertaining family and friends. Interested in knowing more? Give your agent a call to schedule your private tour today!
Facts & features
Interior
Bedrooms & bathrooms
- Bedrooms: 3
- Bathrooms: 2
- Full bathrooms: 2
Heating
- Forced air, Electric
Cooling
- Central
Appliances
- Laundry: Laundry Room
Features
- Vaulted Ceiling(s), Tray Ceiling(s)
Interior area
- Structure area source: homeowner
- Total interior livable area: 1,600 sqft
Property
Parking
- Total spaces: 6
- Parking features: Carport, Garage - Attached
Features
- Entry level: 1
- Patio & porch: Patio-Uncovered
- Exterior features: Brick
- Fencing: Fenced Yard, Post and Rail
Lot
- Size: 9,757 sqft
Details
- Parcel number: 11004I02063
- Zoning: RA
Construction
Type & style
- Home type: SingleFamily
- Architectural style: Traditional
Materials
- masonry
- Foundation: Slab
- Roof: Composition
Condition
- Year built: 1999
Utilities & green energy
- Sewer: Public Sewer
- Water: Public Water
Community & neighborhood
Location
- Region: Savannah
HOA & financial
HOA
- Has HOA: Yes
- HOA fee: $14 monthly
Other
Other facts
- Sewer: Public Sewer
- Heating: Electric, Central
- GarageYN: true
- AttachedGarageYN: true
- CarportYN: true
- HeatingYN: true
- CoolingYN: true
- AssociationYN: 1
- Zoning: RA
- ConstructionMaterials: Brick
- ArchitecturalStyle: Traditional
- EntryLevel: 1
- ParkingFeatures: Attached
- CoveredSpaces: 6
- Cooling: Central Air, Electric
- Fencing: Fenced Yard, Post and Rail
- LaundryFeatures: Laundry Room
- InteriorFeatures: Vaulted Ceiling(s), Tray Ceiling(s)
- Appliances: Electric Water Heater
- RoomMasterBathroomFeatures: Double Vanity
- WaterSource: Public Water
- RoomKitchenFeatures: Breakfast Area
- BuildingAreaSource: homeowner
- PatioAndPorchFeatures: Patio-Uncovered
- MlsStatus: Active Contingent
- TaxAnnualAmount: 2151
Price history
| Date | Event | Price |
|---|---|---|
| 8/4/2023 | Sold | $350,000+1.7%$219/sqft |
Source: Public Record | ||
| 7/6/2023 | Listed for sale | $344,000+56.4%$215/sqft |
Source: | ||
| 1/29/2021 | Sold | $220,000-2%$138/sqft |
Source: | ||
| 12/24/2020 | Contingent | $224,500$140/sqft |
Source: | ||
| 12/21/2020 | Pending sale | $224,500$140/sqft |
Source: Realty One Group Inclusion #238653 | ||
Public tax history
| Year | Property taxes | Tax assessment |
|---|---|---|
| 2024 | $3,479 -6.6% | $124,280 +16.1% |
| 2023 | $3,723 +20.9% | $107,080 +21.7% |
| 2022 | $3,080 +39.2% | $88,000 +16.8% |
Find assessor info on the county website
Neighborhood: Georgetown
Nearby schools
GreatSchools rating
- 7/10Georgetown SchoolGrades: PK-8Distance: 0.7 mi
- 3/10Windsor Forest High SchoolGrades: PK,9-12Distance: 5.3 mi
Schools provided by the listing agent
- Elementary: Georgetown
- Middle: Georgetown
- High: Windsor Forest
Source: The MLS. This data may not be complete. We recommend contacting the local school district to confirm school assignments for this home.

Get pre-qualified for a loan
At Zillow Home Loans, we can pre-qualify you in as little as 5 minutes with no impact to your credit score.An equal housing lender. NMLS #10287.
Sell for more on Zillow
Get a free Zillow Showcase℠ listing and you could sell for .
$352,700
2% more+ $7,054
With Zillow Showcase(estimated)
$359,754
