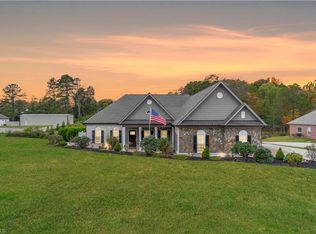Sold for $485,000
$485,000
146 Conrad Rd, Lewisville, NC 27023
3beds
2,815sqft
Stick/Site Built, Residential, Single Family Residence
Built in 2022
0.94 Acres Lot
$516,200 Zestimate®
$--/sqft
$2,634 Estimated rent
Home value
$516,200
$490,000 - $547,000
$2,634/mo
Zestimate® history
Loading...
Owner options
Explore your selling options
What's special
Custom built, all brick home in popular Lewisville is a must see! This hard to find one-level living home is on almost an acre with no HOA. Make your way through the arched doorways of the living room. Here you'll find gorgeous, low maintenance flooring and a spacious room with gas fireplace. Next is the chef's kitchen featuring white cabinetry with designer hardware, upgraded granite counters, stainless appliances. The dining room flex room are right off kitchen and there is a handy pantry as well. The sliding glass door opens to the back covered patio where you overlook the terraced back yard. Down the hall, find 2 guest bedrooms that share a hall bath as well as the large primary suite with nice walk-in closet , ensuite with soaker tub, separate shower and double vanities. Upstairs you have huge flex space with full bath, access to floored attic. Conveniently located laundry room is as you come in thru side entry 2-car garage. Huge lot has 20x 30 concrete pad for RV, etc use
Zillow last checked: 8 hours ago
Listing updated: May 26, 2024 at 10:09pm
Listed by:
Julie H. Miller 336-991-2402,
ERA Live Moore
Bought with:
Deesha Sunnassee, 290460
Berkshire Hathaway HomeServices Yost & Little Realty
Source: Triad MLS,MLS#: 1138157 Originating MLS: Winston-Salem
Originating MLS: Winston-Salem
Facts & features
Interior
Bedrooms & bathrooms
- Bedrooms: 3
- Bathrooms: 3
- Full bathrooms: 3
- Main level bathrooms: 2
Primary bedroom
- Level: Main
- Dimensions: 15.25 x 18.5
Bedroom 2
- Level: Main
- Dimensions: 12.67 x 13.42
Bedroom 3
- Level: Main
- Dimensions: 12.83 x 14.17
Bonus room
- Level: Second
- Dimensions: 15.17 x 24.25
Dining room
- Level: Main
- Dimensions: 11 x 15.58
Kitchen
- Level: Main
- Dimensions: 9 x 20.42
Living room
- Level: Main
- Dimensions: 15.75 x 20.42
Other
- Level: Main
- Dimensions: 7.75 x 8.25
Heating
- Forced Air, Electric
Cooling
- Central Air
Appliances
- Included: Microwave, Dishwasher, Free-Standing Range, Electric Water Heater
- Laundry: Dryer Connection, Main Level, Washer Hookup
Features
- Ceiling Fan(s), Dead Bolt(s), Soaking Tub, Pantry, Separate Shower, Solid Surface Counter
- Flooring: Carpet, Tile, Vinyl
- Has basement: No
- Attic: Floored,Walk-In
- Number of fireplaces: 1
- Fireplace features: Gas Log, Living Room
Interior area
- Total structure area: 2,815
- Total interior livable area: 2,815 sqft
- Finished area above ground: 2,815
Property
Parking
- Total spaces: 2
- Parking features: Driveway, Garage, Garage Door Opener, Attached, Garage Faces Side
- Attached garage spaces: 2
- Has uncovered spaces: Yes
Features
- Levels: One
- Stories: 1
- Patio & porch: Porch
- Exterior features: Lighting
- Pool features: None
Lot
- Size: 0.94 Acres
Details
- Parcel number: 5875491016
- Zoning: RS40
- Special conditions: Owner Sale
Construction
Type & style
- Home type: SingleFamily
- Property subtype: Stick/Site Built, Residential, Single Family Residence
Materials
- Brick
- Foundation: Slab
Condition
- Year built: 2022
Utilities & green energy
- Sewer: Septic Tank
- Water: Public
Community & neighborhood
Security
- Security features: Smoke Detector(s)
Location
- Region: Lewisville
Other
Other facts
- Listing agreement: Exclusive Right To Sell
- Listing terms: Cash,Conventional,FHA,VA Loan
Price history
| Date | Event | Price |
|---|---|---|
| 5/16/2024 | Sold | $485,000-2.9% |
Source: | ||
| 5/6/2024 | Pending sale | $499,500 |
Source: | ||
| 4/5/2024 | Listed for sale | $499,500+11.6% |
Source: | ||
| 3/6/2023 | Sold | $447,500-2.3% |
Source: | ||
| 2/2/2023 | Pending sale | $458,000 |
Source: | ||
Public tax history
| Year | Property taxes | Tax assessment |
|---|---|---|
| 2025 | $4,086 +0.4% | $513,300 +24.6% |
| 2024 | $4,071 +4.8% | $411,800 |
| 2023 | $3,886 | $411,800 |
Find assessor info on the county website
Neighborhood: 27023
Nearby schools
GreatSchools rating
- 8/10Lewisville ElementaryGrades: PK-5Distance: 1.4 mi
- 4/10Meadowlark MiddleGrades: 6-8Distance: 4.4 mi
- 9/10Reagan High SchoolGrades: 9-12Distance: 6.4 mi
Get a cash offer in 3 minutes
Find out how much your home could sell for in as little as 3 minutes with a no-obligation cash offer.
Estimated market value
$516,200
