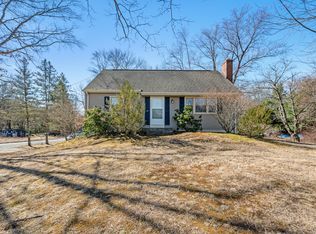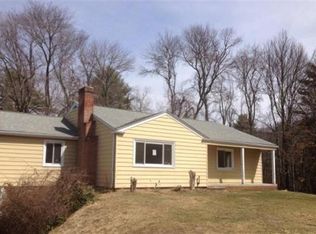Sold for $375,000
$375,000
146 Conklin Road, Stafford, CT 06076
4beds
1,422sqft
Single Family Residence
Built in 1967
0.74 Acres Lot
$-- Zestimate®
$264/sqft
$2,722 Estimated rent
Home value
Not available
Estimated sales range
Not available
$2,722/mo
Zestimate® history
Loading...
Owner options
Explore your selling options
What's special
Discover this inviting 4-bedroom, 2-bathroom Cape-style home on a spacious corner lot just a short walk from Crystal Lake. Step inside to find a spacious kitchen featuring granite countertops, stainless steel appliances and island with additional seating. The adjacent dining room flaunts gorgeous wood beams and a sliding door that opens to a lovely wood deck, perfect for outdoor entertaining. Relax in the cozy living room with a fireplace, creating a warm and inviting atmosphere. The main level offers two well-sized bedrooms and a full bathroom, while the upper level includes two additional bedrooms and a second full bath. The finished basement provides endless possibilities, whether you envision a recreation room, home office, or fitness area. Additionally, the basement includes a laundry room and a dedicated workshop space. Outside, enjoy a large yard with a detached garage and storage shed, along with a paved driveway for off-street parking. This home is a must-see! *Agent related to seller
Zillow last checked: 8 hours ago
Listing updated: May 15, 2025 at 03:28pm
Listed by:
Rosalia Casorla 203-802-7957,
Premier Re Group LLC 860-335-0681
Bought with:
Brittany Kimlingen, RES.0820395
First Choice Realty
Source: Smart MLS,MLS#: 24080256
Facts & features
Interior
Bedrooms & bathrooms
- Bedrooms: 4
- Bathrooms: 2
- Full bathrooms: 2
Primary bedroom
- Level: Main
Bedroom
- Level: Main
Bedroom
- Level: Upper
Bedroom
- Level: Upper
Dining room
- Level: Main
Living room
- Level: Main
Heating
- Hot Water, Oil
Cooling
- None
Appliances
- Included: Electric Cooktop, Range Hood, Refrigerator, Dishwasher, Wine Cooler, Electric Water Heater, Water Heater
- Laundry: Lower Level
Features
- Basement: Full,Sump Pump,Storage Space,Interior Entry,Partially Finished
- Number of fireplaces: 1
Interior area
- Total structure area: 1,422
- Total interior livable area: 1,422 sqft
- Finished area above ground: 1,422
Property
Parking
- Total spaces: 4
- Parking features: None, Driveway, Paved, Off Street, Private, Asphalt
- Has uncovered spaces: Yes
Lot
- Size: 0.74 Acres
- Features: Corner Lot, Level
Details
- Parcel number: 1644747
- Zoning: AA
Construction
Type & style
- Home type: SingleFamily
- Architectural style: Cape Cod
- Property subtype: Single Family Residence
Materials
- Vinyl Siding
- Foundation: Concrete Perimeter
- Roof: Asphalt,Gable
Condition
- New construction: No
- Year built: 1967
Utilities & green energy
- Sewer: Septic Tank
- Water: Well
Community & neighborhood
Community
- Community features: Lake
Location
- Region: Stafford Springs
Price history
| Date | Event | Price |
|---|---|---|
| 5/15/2025 | Sold | $375,000+10.6%$264/sqft |
Source: | ||
| 3/17/2025 | Pending sale | $339,000$238/sqft |
Source: | ||
| 3/13/2025 | Listed for sale | $339,000+88.3%$238/sqft |
Source: | ||
| 12/9/2024 | Sold | $180,000-33.3%$127/sqft |
Source: Public Record Report a problem | ||
| 3/11/2008 | Listing removed | $269,900$190/sqft |
Source: Visual Tour #G479568 Report a problem | ||
Public tax history
| Year | Property taxes | Tax assessment |
|---|---|---|
| 2025 | $5,257 | $136,220 |
| 2024 | $5,257 +5% | $136,220 |
| 2023 | $5,007 +2.7% | $136,220 |
Find assessor info on the county website
Neighborhood: 06076
Nearby schools
GreatSchools rating
- NAWest Stafford SchoolGrades: PK-KDistance: 2.1 mi
- 5/10Stafford Middle SchoolGrades: 6-8Distance: 3.6 mi
- 7/10Stafford High SchoolGrades: 9-12Distance: 3.8 mi
Get pre-qualified for a loan
At Zillow Home Loans, we can pre-qualify you in as little as 5 minutes with no impact to your credit score.An equal housing lender. NMLS #10287.

