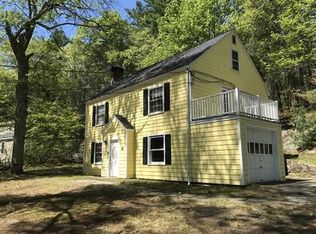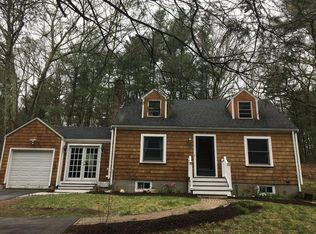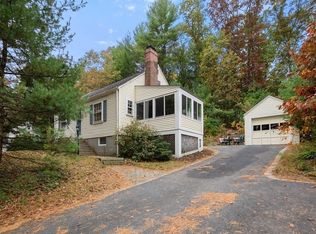Perfect for First Time Home Buyers! Move right into equity in this gorgeous renovated Cape surrounded by an acre of lovely grounds! Drive right up to your attached garage & walk into a tiled New England Designed Mudroom! From there, find beautiful gleaming hardwood flooring throughout the entire home. Enjoy a fabulous kitchen, which features stainless appliances, granite counter tops, and stunning white cabinetry. After a long day, relax by the fireplace in the spacious living room! Or retreat out to your private backdoor patio, where you can soak in the foliage underneath a stylish overhang & crafted brick flooring! The perfect scenery to embrace Fall! In the basement, you'll find a large family room, an additional room for laundry hookups, and a room for storage! If family room does not fit your needs the large room would make a great private office! Roof is two years old! (2017)
This property is off market, which means it's not currently listed for sale or rent on Zillow. This may be different from what's available on other websites or public sources.


