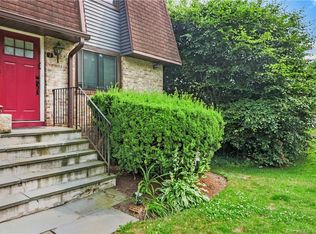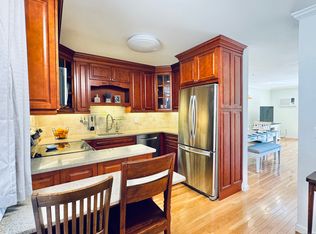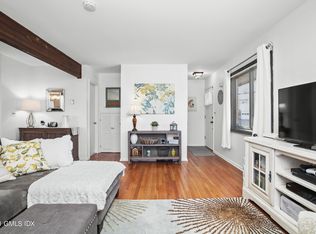Sold for $495,000
$495,000
146 Cold Spring Road #14, Stamford, CT 06905
2beds
1,723sqft
Condominium, Townhouse
Built in 1980
-- sqft lot
$521,500 Zestimate®
$287/sqft
$3,872 Estimated rent
Home value
$521,500
$464,000 - $584,000
$3,872/mo
Zestimate® history
Loading...
Owner options
Explore your selling options
What's special
Welcome home to this totally updated 3-level end-unit townhouse located along the Rippowam River! The renovated kitchen showcases a gas range w/double oven, granite countertops and stainless steel appliances which flows into the dining area and living room, complete with electric fireplace and custom surround adding warmth & elegance. Enjoy the soothing sounds of the river from the private balcony. Upstairs you'll find the primary bedroom boasting built-ins and full bath with a double vanity, while the second bedroom includes a full bath and two double closets. Gleaming hardwood floors through-out. Additional 450 square feet of living space in the walk-out lower level family room which also includes ample storage. Enjoy modern comforts and efficiency with a split system HVAC and a tankless water heater. Minutes to Scalzi Park, public transportation, vibrant downtown and shopping. Not to be missed! HIGHEST & BEST BY NOON ON 10/16/24.
Zillow last checked: 8 hours ago
Listing updated: November 08, 2024 at 07:24am
Listed by:
John Pellegrino 203-536-4935,
William Raveis Real Estate 203-322-0200
Bought with:
Terez DePasquale, RES.0831594
William Pitt Sotheby's Int'l
Source: Smart MLS,MLS#: 24049598
Facts & features
Interior
Bedrooms & bathrooms
- Bedrooms: 2
- Bathrooms: 3
- Full bathrooms: 2
- 1/2 bathrooms: 1
Primary bedroom
- Features: Built-in Features, Full Bath, Hardwood Floor
- Level: Upper
- Area: 228.48 Square Feet
- Dimensions: 11.9 x 19.2
Bedroom
- Features: Full Bath, Hardwood Floor
- Level: Upper
- Area: 187.36 Square Feet
- Dimensions: 12.4 x 15.11
Primary bathroom
- Features: Double-Sink, Tile Floor
- Level: Upper
- Area: 68.16 Square Feet
- Dimensions: 7.1 x 9.6
Dining room
- Features: Hardwood Floor
- Level: Main
- Area: 91.2 Square Feet
- Dimensions: 9.5 x 9.6
Family room
- Features: Tile Floor
- Level: Lower
- Area: 449.69 Square Feet
- Dimensions: 19.3 x 23.3
Kitchen
- Features: Remodeled, Granite Counters, Engineered Wood Floor
- Level: Main
- Area: 124.46 Square Feet
- Dimensions: 9.8 x 12.7
Living room
- Features: Balcony/Deck, Fireplace, Sliders, Hardwood Floor
- Level: Main
- Area: 224.64 Square Feet
- Dimensions: 11.7 x 19.2
Heating
- Forced Air, Electric
Cooling
- Ductless
Appliances
- Included: Gas Range, Microwave, Refrigerator, Dishwasher, Washer, Dryer, Water Heater, Tankless Water Heater
- Laundry: Upper Level
Features
- Wired for Data
- Basement: Full,Storage Space,Finished
- Attic: None
- Number of fireplaces: 1
- Common walls with other units/homes: End Unit
Interior area
- Total structure area: 1,723
- Total interior livable area: 1,723 sqft
- Finished area above ground: 1,273
- Finished area below ground: 450
Property
Parking
- Total spaces: 1
- Parking features: None, Paved, Assigned
Features
- Stories: 3
- Patio & porch: Deck
- Exterior features: Rain Gutters, Lighting
- Has view: Yes
- View description: Water
- Has water view: Yes
- Water view: Water
- Waterfront features: Waterfront, River Front
Lot
- Features: Level
Details
- Parcel number: 340969
- Zoning: R5
Construction
Type & style
- Home type: Condo
- Architectural style: Townhouse
- Property subtype: Condominium, Townhouse
- Attached to another structure: Yes
Materials
- Brick
Condition
- New construction: No
- Year built: 1980
Utilities & green energy
- Sewer: Public Sewer
- Water: Public
Green energy
- Energy efficient items: Thermostat
Community & neighborhood
Community
- Community features: Basketball Court, Bocci Court, Park, Playground, Near Public Transport, Shopping/Mall
Location
- Region: Stamford
- Subdivision: Bull's Head
HOA & financial
HOA
- Has HOA: Yes
- HOA fee: $399 monthly
- Amenities included: Guest Parking, Management
- Services included: Maintenance Grounds, Trash, Snow Removal, Water, Sewer
Price history
| Date | Event | Price |
|---|---|---|
| 11/8/2024 | Sold | $495,000$287/sqft |
Source: | ||
| 11/7/2024 | Listed for sale | $495,000$287/sqft |
Source: | ||
| 10/21/2024 | Pending sale | $495,000$287/sqft |
Source: | ||
| 10/11/2024 | Listed for sale | $495,000+24.1%$287/sqft |
Source: | ||
| 6/16/2022 | Sold | $399,000$232/sqft |
Source: | ||
Public tax history
| Year | Property taxes | Tax assessment |
|---|---|---|
| 2025 | $6,883 +2.7% | $286,790 |
| 2024 | $6,699 -7.5% | $286,790 |
| 2023 | $7,239 +4.1% | $286,790 +12% |
Find assessor info on the county website
Neighborhood: Ridgeway
Nearby schools
GreatSchools rating
- 4/10Stillmeadow SchoolGrades: K-5Distance: 0.3 mi
- 4/10Cloonan SchoolGrades: 6-8Distance: 0.7 mi
- 3/10Westhill High SchoolGrades: 9-12Distance: 1.7 mi
Schools provided by the listing agent
- Elementary: Stillmeadow
- Middle: Cloonan
- High: Westhill
Source: Smart MLS. This data may not be complete. We recommend contacting the local school district to confirm school assignments for this home.
Get pre-qualified for a loan
At Zillow Home Loans, we can pre-qualify you in as little as 5 minutes with no impact to your credit score.An equal housing lender. NMLS #10287.
Sell with ease on Zillow
Get a Zillow Showcase℠ listing at no additional cost and you could sell for —faster.
$521,500
2% more+$10,430
With Zillow Showcase(estimated)$531,930


