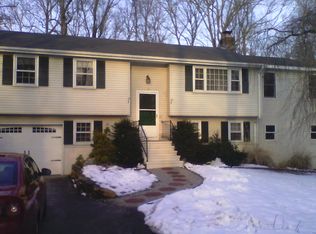Welcome to 146 Cold Spring Drive! Come see this well maintained home in a well established neighborhood in the SHORELINE town of Westbrook, CT. This MOVE-IN ready home is waiting for you! On the main level, beautiful HARDWOOD floors are in two of the 3 bedrooms, hallway, living room and dining room which also features a PROPANE STOVE for supplemental heat. Off the dining room, FRENCH DOORS lead to the den and bedroom which features a cathedral ceiling. The kitchen has stainless steel appliances, tile floor and plenty of cabinet space. Sliders lead to the spacious DECK with mature, climbing wisteria overlooking the backyard where there is an above ground HEATED SALTWATER POOL with a new deck. The finished lower level family room has a PROPANE FIREPLACE to keep you warm and cozy during the winter months. You could easily add a shower for an IN-LAW apartment space. Other features include NEW ROOF in 2021, NEW SEPTIC in 2019, a 200 AMP service, brand new water treatment/filtration system and NEW WELL PUMP in 2021. Newer LEAF GUARD gutter system. All windows (except for kitchen and addition) and sliders were replaced 4 yrs ago as well as all the doors (including the garage door). HEATED GARAGE and Generator hook-up. Walking distance to the YMCA and a short drive to the town beaches. Close to I95 and Rt 9 for an easy commute. Book your appointment today! ***Highest and best by Monday the 19th at 5pm*** ***Highest and best by Monday the 19th at 5pm***
This property is off market, which means it's not currently listed for sale or rent on Zillow. This may be different from what's available on other websites or public sources.
