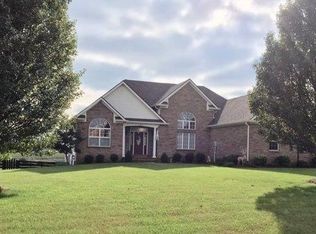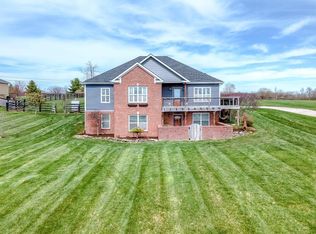This house has some REALLY awesome features! Let's start with what you know, then I'll tell you what you don't know. You know it is on an acre. You know it is a HUGE ranch with a rec room and half bath in the basement. You can see that it has a HUGE kitchen with tons of cabinets. You can see that the master bedroom has a sitting area and a HUGE bathroom. What you can't see from the pictures is the following: That there is a wing with two bedrooms, a bath and a big living room. Great for those kids that won't move out, multi-generational living or for those that often have guests and what them to have their own space. You have tons of storage. There is a small bonus room off the kitchen that could be an office or an amazing pantry. The rec room in the basement could make a great Man Cave. The 2 car garage is DEEEEEEEEEP. Come check it out!!
This property is off market, which means it's not currently listed for sale or rent on Zillow. This may be different from what's available on other websites or public sources.


