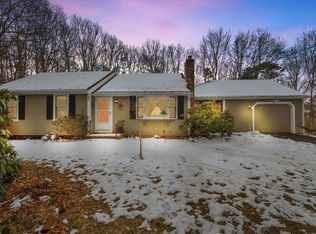Sold for $516,000
$516,000
146 Clay Pond Road, Monument Beach, MA 02553
2beds
1,072sqft
Single Family Residence
Built in 1981
0.42 Acres Lot
$562,300 Zestimate®
$481/sqft
$2,575 Estimated rent
Home value
$562,300
$529,000 - $596,000
$2,575/mo
Zestimate® history
Loading...
Owner options
Explore your selling options
What's special
Ranch in Monument Beach has hardwood flooring throughout and offers a garage and full (huge!) basement. About 2 miles to Mounument Beach marina and beach. Less than that to post office, ice cream, bakery, coffee shop, convenience store, playground and beautiful sunsets. Well kept ranch has 2 large bedrooms. The primary bedroom has a full bath. Front foyer with closet. Kitchen is bright, spacious and open to dining room/area. 3 season sun room with tile floor has pretty views of the back yard. Outdoor shower. The house is set back from Clay Pond Rd so you'll be pleasantly surprised by how private it is. Nice extra feature is outdoor hookup if you have a camper or something needing extra power. Wood burning fireplace. Passing Title V in hand. The system is for 3 bedrooms - the house has 2 bedrooms. Forced hot water by natural gas installed 2010/11. Most windows replaced with Anderson windows in 2011.
Zillow last checked: 8 hours ago
Listing updated: September 14, 2024 at 08:29pm
Listed by:
Colleen C Kilfoil 774-283-0546,
A Cape House.com
Bought with:
Katherine Wagner, 9560226
Upper Cape Realty Corp.
Source: CCIMLS,MLS#: 22400701
Facts & features
Interior
Bedrooms & bathrooms
- Bedrooms: 2
- Bathrooms: 2
- Full bathrooms: 2
- Main level bathrooms: 2
Primary bedroom
- Description: Flooring: Wood
- Features: HU Cable TV, Closet
- Level: First
- Area: 180
- Dimensions: 15 x 12
Bedroom 2
- Description: Flooring: Wood
- Features: Bedroom 2, Closet
- Level: First
- Area: 198
- Dimensions: 18 x 11
Primary bathroom
- Features: Private Full Bath
Dining room
- Description: Flooring: Wood
- Level: First
- Area: 180
- Dimensions: 15 x 12
Kitchen
- Description: Countertop(s): Other,Flooring: Wood,Stove(s): Gas
- Features: Kitchen
- Level: First
- Area: 132
- Dimensions: 11 x 12
Living room
- Description: Fireplace(s): Wood Burning,Flooring: Wood
- Features: HU Cable TV, Living Room
- Level: First
- Area: 180
- Dimensions: 15 x 12
Heating
- Hot Water
Cooling
- None
Appliances
- Included: Dishwasher, Washer, Refrigerator, Gas Water Heater
- Laundry: In Basement
Features
- HU Cable TV, Linen Closet
- Flooring: Wood, Tile
- Windows: Bay/Bow Windows
- Basement: Bulkhead Access,Full
- Number of fireplaces: 1
- Fireplace features: Wood Burning
Interior area
- Total structure area: 1,072
- Total interior livable area: 1,072 sqft
Property
Parking
- Total spaces: 4
- Parking features: Basement
- Attached garage spaces: 1
- Has uncovered spaces: Yes
Features
- Stories: 1
- Entry location: First Floor
- Exterior features: Outdoor Shower, Private Yard, Other
Lot
- Size: 0.42 Acres
- Features: Bike Path, Medical Facility, House of Worship, Near Golf Course, Public Tennis, Marina, Conservation Area
Details
- Foundation area: 1152
- Parcel number: 31.4420
- Zoning: 1
- Special conditions: None
Construction
Type & style
- Home type: SingleFamily
- Property subtype: Single Family Residence
Materials
- Clapboard, Shingle Siding
- Foundation: Poured
- Roof: Asphalt
Condition
- Updated/Remodeled, Actual
- New construction: No
- Year built: 1981
- Major remodel year: 2008
Utilities & green energy
- Sewer: Private Sewer
Community & neighborhood
Location
- Region: Buzzards Bay
Other
Other facts
- Listing terms: FHA
- Road surface type: Paved
Price history
| Date | Event | Price |
|---|---|---|
| 4/19/2024 | Sold | $516,000+3.2%$481/sqft |
Source: | ||
| 3/4/2024 | Pending sale | $499,900$466/sqft |
Source: | ||
| 2/28/2024 | Listed for sale | $499,900$466/sqft |
Source: | ||
Public tax history
Tax history is unavailable.
Neighborhood: 02532
Nearby schools
GreatSchools rating
- 5/10Bourne Intermediate SchoolGrades: 3-5Distance: 1.7 mi
- 6/10Bourne Middle SchoolGrades: 6-8Distance: 1.6 mi
- 4/10Bourne High SchoolGrades: 9-12Distance: 1.6 mi
Schools provided by the listing agent
- District: Bourne
Source: CCIMLS. This data may not be complete. We recommend contacting the local school district to confirm school assignments for this home.
Get a cash offer in 3 minutes
Find out how much your home could sell for in as little as 3 minutes with a no-obligation cash offer.
Estimated market value$562,300
Get a cash offer in 3 minutes
Find out how much your home could sell for in as little as 3 minutes with a no-obligation cash offer.
Estimated market value
$562,300
