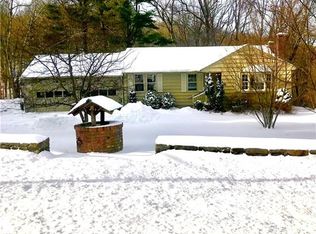Sold for $495,000 on 12/13/23
$495,000
146 Clapboard Road, Bridgewater, CT 06752
4beds
2,968sqft
Single Family Residence
Built in 1957
1.37 Acres Lot
$537,200 Zestimate®
$167/sqft
$4,352 Estimated rent
Home value
$537,200
$505,000 - $575,000
$4,352/mo
Zestimate® history
Loading...
Owner options
Explore your selling options
What's special
Unique opportunity in Bridgewater: this sprawling ranch on a park-like setting offers 3 bedrooms, a living room with stone fireplace including heatilator and built-ins, a family room, office and eat-in kitchen with laundry and oil heat. Bonus: A legal 1 bedroom apartment. Bonus, Bonus: 600 sqft heated space for home business. Bonus, Bonus, Bonus: heated 4 car garage with a drive over vehicle maintenance pit, air compressor and more in "As Is" condition.
Zillow last checked: 8 hours ago
Listing updated: December 17, 2023 at 01:44pm
Listed by:
Jackie Gardner 203-770-0030,
Coldwell Banker Realty 860-354-4111
Bought with:
Sumer Naber, RES.0800754
Keller Williams Realty
Co-Buyer Agent: Matt Rose
Keller Williams Realty
Source: Smart MLS,MLS#: 170604957
Facts & features
Interior
Bedrooms & bathrooms
- Bedrooms: 4
- Bathrooms: 2
- Full bathrooms: 2
Bedroom
- Level: Lower
- Area: 127.2 Square Feet
- Dimensions: 10.6 x 12
Bedroom
- Features: Ceiling Fan(s), Hardwood Floor
- Level: Main
- Area: 180 Square Feet
- Dimensions: 15 x 12
Bedroom
- Features: Tile Floor
- Level: Main
- Area: 82.56 Square Feet
- Dimensions: 8.6 x 9.6
Bedroom
- Level: Main
- Area: 95.4 Square Feet
- Dimensions: 10.6 x 9
Family room
- Level: Main
- Area: 143 Square Feet
- Dimensions: 13 x 11
Kitchen
- Features: Pantry, Vinyl Floor
- Level: Main
- Area: 182 Square Feet
- Dimensions: 13 x 14
Kitchen
- Features: Full Bath, Tile Floor
- Level: Lower
- Area: 169 Square Feet
- Dimensions: 13 x 13
Living room
- Features: Bay/Bow Window, Bookcases, Built-in Features, Fireplace
- Level: Main
- Area: 294 Square Feet
- Dimensions: 14 x 21
Living room
- Level: Lower
- Area: 238 Square Feet
- Dimensions: 14 x 17
Office
- Features: Tile Floor
- Level: Main
- Area: 120.96 Square Feet
- Dimensions: 12.6 x 9.6
Other
- Features: Bookcases
- Level: Main
- Area: 588 Square Feet
- Dimensions: 21 x 28
Heating
- Baseboard, Hot Water, Zoned, Oil
Cooling
- Ceiling Fan(s)
Appliances
- Included: Electric Cooktop, Oven, Range Hood, Dishwasher, Washer, Dryer, Water Heater
- Laundry: Main Level
Features
- Sound System, Wired for Data, In-Law Floorplan
- Windows: Thermopane Windows
- Basement: Partial,Partially Finished,Heated,Concrete,Interior Entry,Apartment
- Attic: Pull Down Stairs
- Number of fireplaces: 1
Interior area
- Total structure area: 2,968
- Total interior livable area: 2,968 sqft
- Finished area above ground: 2,184
- Finished area below ground: 784
Property
Parking
- Total spaces: 4
- Parking features: Attached, Driveway, Paved, Garage Door Opener, Private, Asphalt
- Attached garage spaces: 4
- Has uncovered spaces: Yes
Accessibility
- Accessibility features: Accessible Hallway(s)
Features
- Exterior features: Rain Gutters, Lighting, Stone Wall
Lot
- Size: 1.37 Acres
- Features: Level, Sloped
Details
- Additional structures: Shed(s)
- Parcel number: 799754
- Zoning: Residential
- Other equipment: Generator Ready
Construction
Type & style
- Home type: SingleFamily
- Architectural style: Ranch
- Property subtype: Single Family Residence
Materials
- Vinyl Siding
- Foundation: Block
- Roof: Asphalt
Condition
- New construction: No
- Year built: 1957
Utilities & green energy
- Sewer: Septic Tank
- Water: Well
Green energy
- Energy efficient items: Ridge Vents, Windows
Community & neighborhood
Community
- Community features: Basketball Court, Lake, Library, Park, Playground, Private School(s), Stables/Riding, Tennis Court(s)
Location
- Region: Bridgewater
Price history
| Date | Event | Price |
|---|---|---|
| 12/13/2023 | Sold | $495,000-9.2%$167/sqft |
Source: | ||
| 10/31/2023 | Pending sale | $545,000$184/sqft |
Source: | ||
| 10/20/2023 | Listed for sale | $545,000$184/sqft |
Source: | ||
Public tax history
| Year | Property taxes | Tax assessment |
|---|---|---|
| 2025 | $5,366 +7% | $282,400 |
| 2024 | $5,013 +6% | $282,400 |
| 2023 | $4,730 +16.4% | $282,400 +28.6% |
Find assessor info on the county website
Neighborhood: 06752
Nearby schools
GreatSchools rating
- NAThe Burnham SchoolGrades: K-5Distance: 0.7 mi
- 8/10Shepaug Valley SchoolGrades: 6-12Distance: 5 mi
Schools provided by the listing agent
- Elementary: Burnham
- High: Shepaug
Source: Smart MLS. This data may not be complete. We recommend contacting the local school district to confirm school assignments for this home.

Get pre-qualified for a loan
At Zillow Home Loans, we can pre-qualify you in as little as 5 minutes with no impact to your credit score.An equal housing lender. NMLS #10287.
Sell for more on Zillow
Get a free Zillow Showcase℠ listing and you could sell for .
$537,200
2% more+ $10,744
With Zillow Showcase(estimated)
$547,944