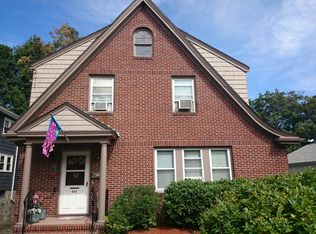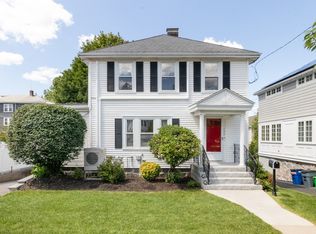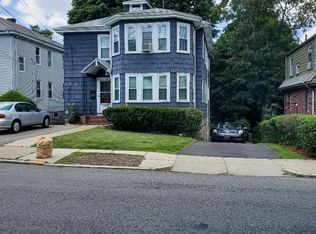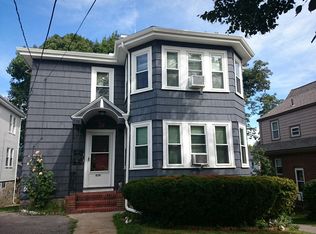Amazing renovation inside and out! Chestnut Hill/So Brookline location. The gorgeous new kitchen boasts custom built cabinets with double edge granite counter-tops & back splash with stainless appliances. Custom built mantle and fireplace in the bright and sunny livingroom. All custom built doors and frames, closets, crown moldings & raised panels with all recessed lighting throughout the house. First floor full bath is complete with rain shower and river stone details. Central air & central vac. New Harvey windows and siding and enclosed porch. Fantastic outdoor space with new retaining stone walls, patio & 2 new Bellagio walkways with granite exterior steps and fresh tree line and beautiful landscape. Many closets and storage areas. Minutes to Chestnut Hill mall, Wegmans, restaurants, and shops, Arnold Arboretum. MBTA bus 51 at corner, Orange Line & Commuter Rail nearby. Easy commute to the Longwood Medical Center and Boston
This property is off market, which means it's not currently listed for sale or rent on Zillow. This may be different from what's available on other websites or public sources.



