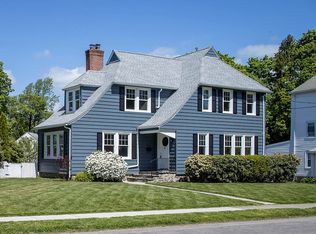Sold for $781,000
$781,000
146 Church Hill Road, Fairfield, CT 06825
3beds
1,338sqft
Single Family Residence
Built in 1929
4,791.6 Square Feet Lot
$837,900 Zestimate®
$584/sqft
$4,219 Estimated rent
Home value
$837,900
$762,000 - $922,000
$4,219/mo
Zestimate® history
Loading...
Owner options
Explore your selling options
What's special
California cool meets modern living in this turn-key Craftsman. Set on a tree-lined street in Fairfield's desirable Stratfield neighborhood, this home exudes the allure of the 1920's w/ hardwood floors, plantation shutters & inviting spaces. The gorgeous front-to-back living room has a gas fireplace, frame TV & built-ins with space that doubles as an office. The eat-in kitchen will take your breath away with its coastal vibes, feat an island with seating, SS appliances & breakfast nook. Enjoy waffles a la mode nestled in the banquette & you'll feel like you're at an upscale cafe! Open the French doors to the covered front porch for a different spot to enjoy your cappuccino. Tucked in the corner is a half bathroom & access to the LL & backyard. The second floor has 3 bedrooms & 1 full bathroom. Needing a home office, gym, or rec room? The bonus room off the detached garage is an ideal place to hang out, work out or "veg out" with a separate entrance, electric heat & beverage cooler. The backyard features a spacious patio & fully fenced-in yard. One of the best parts is the location! Take a walk to nearby schools, parks & the Four Corners, or a short drive to beaches, I-95, the Merritt, train stations & downtown Fairfield. 146 Church Hill Rd radiates happiness & a desirable lifestyle in a convenient location.. SUBMIT HIGHEST AND BEST OFFERS BY TUESDAY, MAY 21, 2PM. SUBMIT HIGHEST AND BEST OFFERS BY TUESDAY, MAY 21, 2PM.
Zillow last checked: 8 hours ago
Listing updated: October 01, 2024 at 12:30am
Listed by:
Pritchard Homes Team at William Raveis Real Estate,
Sarah Pritchard Provenzano 203-414-5571,
William Raveis Real Estate 203-255-6841
Bought with:
Katie O'Grady, RES.0764194
Compass Connecticut, LLC
Source: Smart MLS,MLS#: 24013883
Facts & features
Interior
Bedrooms & bathrooms
- Bedrooms: 3
- Bathrooms: 2
- Full bathrooms: 1
- 1/2 bathrooms: 1
Primary bedroom
- Features: Hardwood Floor
- Level: Upper
- Area: 196 Square Feet
- Dimensions: 14 x 14
Bedroom
- Level: Upper
- Area: 154 Square Feet
- Dimensions: 11 x 14
Bedroom
- Level: Upper
- Area: 100 Square Feet
- Dimensions: 10 x 10
Bathroom
- Features: Hardwood Floor
- Level: Main
- Area: 9 Square Feet
- Dimensions: 3 x 3
Bathroom
- Features: Tub w/Shower, Tile Floor
- Level: Upper
- Area: 35 Square Feet
- Dimensions: 7 x 5
Family room
- Features: Built-in Features, Fireplace, Hardwood Floor
- Level: Main
- Area: 299 Square Feet
- Dimensions: 13 x 23
Kitchen
- Features: Breakfast Nook, French Doors, Kitchen Island, Hardwood Floor
- Level: Main
- Area: 380 Square Feet
- Dimensions: 19 x 20
Rec play room
- Level: Other
- Area: 253 Square Feet
- Dimensions: 11 x 23
Heating
- Steam, Oil
Cooling
- None
Appliances
- Included: Gas Range, Refrigerator, Dishwasher, Water Heater
- Laundry: Lower Level
Features
- Basement: Full,Unfinished
- Attic: Access Via Hatch
- Number of fireplaces: 1
Interior area
- Total structure area: 1,338
- Total interior livable area: 1,338 sqft
- Finished area above ground: 1,338
Property
Parking
- Total spaces: 1
- Parking features: Detached
- Garage spaces: 1
Features
- Patio & porch: Porch, Patio
- Exterior features: Rain Gutters, Lighting
- Waterfront features: Beach Access
Lot
- Size: 4,791 sqft
- Features: Level
Details
- Parcel number: 117521
- Zoning: A
Construction
Type & style
- Home type: SingleFamily
- Architectural style: Colonial
- Property subtype: Single Family Residence
Materials
- Vinyl Siding
- Foundation: Stone
- Roof: Asphalt
Condition
- New construction: No
- Year built: 1929
Utilities & green energy
- Sewer: Public Sewer
- Water: Public
Community & neighborhood
Community
- Community features: Basketball Court, Near Public Transport, Golf, Lake, Library, Park, Playground
Location
- Region: Fairfield
- Subdivision: Stratfield
Price history
| Date | Event | Price |
|---|---|---|
| 6/27/2024 | Sold | $781,000+11.6%$584/sqft |
Source: | ||
| 5/22/2024 | Pending sale | $699,999$523/sqft |
Source: | ||
| 5/15/2024 | Listed for sale | $699,999+67.1%$523/sqft |
Source: | ||
| 4/10/2015 | Sold | $419,000+233.9%$313/sqft |
Source: | ||
| 10/1/2002 | Sold | $125,500-36.6%$94/sqft |
Source: Public Record Report a problem | ||
Public tax history
| Year | Property taxes | Tax assessment |
|---|---|---|
| 2025 | $7,981 +1.8% | $281,120 |
| 2024 | $7,843 +1.4% | $281,120 |
| 2023 | $7,734 +1% | $281,120 |
Find assessor info on the county website
Neighborhood: 06825
Nearby schools
GreatSchools rating
- 7/10Stratfield SchoolGrades: K-5Distance: 0.3 mi
- 7/10Tomlinson Middle SchoolGrades: 6-8Distance: 3.9 mi
- 9/10Fairfield Warde High SchoolGrades: 9-12Distance: 0.8 mi
Schools provided by the listing agent
- Elementary: Stratfield
- Middle: Tomlinson
- High: Fairfield Warde
Source: Smart MLS. This data may not be complete. We recommend contacting the local school district to confirm school assignments for this home.

Get pre-qualified for a loan
At Zillow Home Loans, we can pre-qualify you in as little as 5 minutes with no impact to your credit score.An equal housing lender. NMLS #10287.
