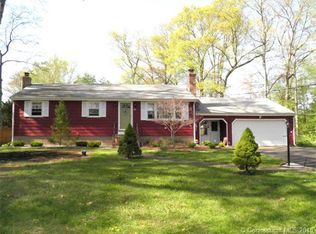Sold for $410,000 on 11/15/23
$410,000
146 Cherry Hill Road, Middlefield, CT 06455
4beds
1,707sqft
Single Family Residence
Built in 1966
0.48 Acres Lot
$457,000 Zestimate®
$240/sqft
$3,510 Estimated rent
Home value
$457,000
$434,000 - $480,000
$3,510/mo
Zestimate® history
Loading...
Owner options
Explore your selling options
What's special
This absolutely adorable Cape has a yard you are going to fall in love with !! Beautiful new patio with gorgeous plantings. Enjoy sitting outside with the firepit and just relaxing. Partially fenced in yard with 2 sheds - one being a Kloter Farms. Bonus - there is even an invisible pet system !! Plenty of green space in this yard. New front steps and back steps. The inside of this home is as great as the outside - the 1st floor has plenty of room - there are 2 bedrooms and a full bath, along with a living room that is open to dining room, plus a sitting room with a pellet stove. It has an amazing flow on the 1st floor. If you are working from home, one of the 1st floor bedrooms can be your home office. The kitchen has white cabinets with a breakfast bar perfect for meals or morning coffee. Upstairs there is the primary bedroom with an amazing large walk in closet - room for all your clothes !! Another bedroom is on the 2nd floor along with another full bath. There is a brand new roof and gutters installed this year. New paved driveway. There is a new well pump, 6 panel doors and even a Dutch door in the front entrance. There is nothing to do here but move in.
Zillow last checked: 8 hours ago
Listing updated: July 09, 2024 at 08:19pm
Listed by:
Pam B. Rizy 860-833-3456,
Berkshire Hathaway NE Prop. 860-347-4486
Bought with:
Scott C. Nardozzi, RES.0799545
Cavanaugh & Company LLC
Source: Smart MLS,MLS#: 170598646
Facts & features
Interior
Bedrooms & bathrooms
- Bedrooms: 4
- Bathrooms: 2
- Full bathrooms: 2
Primary bedroom
- Features: Ceiling Fan(s), Dressing Room, Hardwood Floor
- Level: Upper
- Area: 228 Square Feet
- Dimensions: 12 x 19
Bedroom
- Features: Hardwood Floor
- Level: Main
- Area: 169 Square Feet
- Dimensions: 13 x 13
Bedroom
- Features: Hardwood Floor
- Level: Upper
- Area: 143 Square Feet
- Dimensions: 13 x 11
Bedroom
- Features: Hardwood Floor
- Level: Main
- Area: 130 Square Feet
- Dimensions: 10 x 13
Dining room
- Features: Hardwood Floor
- Level: Main
- Area: 110 Square Feet
- Dimensions: 10 x 11
Kitchen
- Features: Breakfast Bar, Tile Floor
- Level: Main
- Area: 144 Square Feet
- Dimensions: 12 x 12
Living room
- Features: Engineered Wood Floor
- Level: Main
- Area: 234 Square Feet
- Dimensions: 18 x 13
Other
- Features: Pellet Stove, Tile Floor
- Level: Main
- Area: 120 Square Feet
- Dimensions: 10 x 12
Other
- Features: Dressing Room
- Level: Other
- Area: 100 Square Feet
- Dimensions: 10 x 10
Heating
- Baseboard, Electric
Cooling
- None
Appliances
- Included: Oven/Range, Microwave, Range Hood, Refrigerator, Dishwasher, Electric Water Heater
- Laundry: Lower Level
Features
- Basement: Full
- Attic: None
- Has fireplace: No
Interior area
- Total structure area: 1,707
- Total interior livable area: 1,707 sqft
- Finished area above ground: 1,707
Property
Parking
- Total spaces: 4
- Parking features: Paved, Private
- Has uncovered spaces: Yes
Features
- Patio & porch: Patio
- Fencing: Partial
Lot
- Size: 0.48 Acres
- Features: Cleared, Corner Lot, Level
Details
- Additional structures: Shed(s)
- Parcel number: 1001134
- Zoning: MD
Construction
Type & style
- Home type: SingleFamily
- Architectural style: Cape Cod
- Property subtype: Single Family Residence
Materials
- Wood Siding
- Foundation: Concrete Perimeter
- Roof: Asphalt
Condition
- New construction: No
- Year built: 1966
Utilities & green energy
- Sewer: Septic Tank
- Water: Well
Community & neighborhood
Community
- Community features: Golf, Lake, Medical Facilities, Park, Shopping/Mall
Location
- Region: Middlefield
Price history
| Date | Event | Price |
|---|---|---|
| 11/15/2023 | Sold | $410,000-2.4%$240/sqft |
Source: | ||
| 10/20/2023 | Pending sale | $420,000$246/sqft |
Source: | ||
| 9/25/2023 | Listed for sale | $420,000$246/sqft |
Source: | ||
| 8/25/2023 | Sold | $420,000+7.7%$246/sqft |
Source: | ||
| 7/9/2023 | Pending sale | $389,900$228/sqft |
Source: | ||
Public tax history
| Year | Property taxes | Tax assessment |
|---|---|---|
| 2025 | $5,233 +6.2% | $175,600 |
| 2024 | $4,927 -0.6% | $175,600 |
| 2023 | $4,959 +2.5% | $175,600 |
Find assessor info on the county website
Neighborhood: 06455
Nearby schools
GreatSchools rating
- 5/10Middlefield Memorial SchoolGrades: 3-5Distance: 0.4 mi
- 5/10Frank Ward Strong SchoolGrades: 6-8Distance: 3 mi
- 7/10Coginchaug Regional High SchoolGrades: 9-12Distance: 3.2 mi
Schools provided by the listing agent
- High: Coginchaug Regional
Source: Smart MLS. This data may not be complete. We recommend contacting the local school district to confirm school assignments for this home.

Get pre-qualified for a loan
At Zillow Home Loans, we can pre-qualify you in as little as 5 minutes with no impact to your credit score.An equal housing lender. NMLS #10287.
Sell for more on Zillow
Get a free Zillow Showcase℠ listing and you could sell for .
$457,000
2% more+ $9,140
With Zillow Showcase(estimated)
$466,140