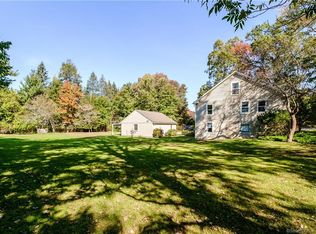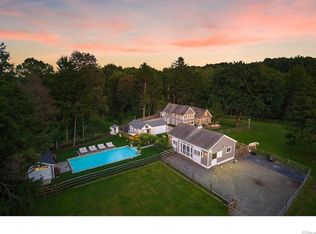Priced Below The Town's Appraisal, this Southport Gem is charming beyond compare. The expansive, private, fenced half-acre property with new bluestone terrace and mature landscaping is fabulous! This is truly one level living at its best. Easy open floor plan with hardwood floors throughout. Oversized Living Room and Family Room; Eat-in-Kitchen with glass slider to the terrace. 3 nicely sized Bedrooms and two Full Baths. Storage galore in the walk-up Attic. The 1000sf walk-out Lower Level is ideal for finishing. Just 3 minutes to downtown, shopping, train, restaurants and lively nightlife OR take a quick stroll down the street to The Greenfield Hill market, shops, Bonda restaurant and weekly Farmer's Market.
This property is off market, which means it's not currently listed for sale or rent on Zillow. This may be different from what's available on other websites or public sources.


