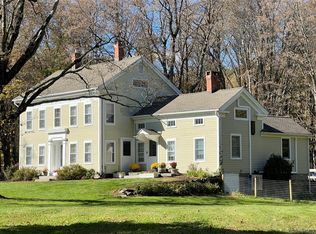Sold for $630,000 on 07/11/25
$630,000
146 Caulfield Road, Torrington, CT 06790
5beds
4,737sqft
Single Family Residence
Built in 1992
3.71 Acres Lot
$674,900 Zestimate®
$133/sqft
$4,933 Estimated rent
Home value
$674,900
$607,000 - $742,000
$4,933/mo
Zestimate® history
Loading...
Owner options
Explore your selling options
What's special
Discover this stunning 5-bedroom colonial nestled in a quiet, wooded private area! Perfect for nature lovers, this lovely property is surrounded by state parks, offering peace and serenity. Beautifully maintained, this home boasts classic charm and modern comfort. Enjoy the convenience of an in-law apartment, perfect for guests or extended family. Located on a peaceful cul-de-sac street, it offers privacy and a friendly neighborhood feel. Short Drive to Main Street in Litchfield for quaint shopping. Don't miss the chance to call this gem your new home! Propane Tanks are for whole house generator
Zillow last checked: 8 hours ago
Listing updated: July 23, 2025 at 05:30am
Listed by:
Sheila M. Rittman 860-681-7236,
Joseph F. Scheyd Agency 860-828-0377
Bought with:
Lucas Nash, RES.0796571
Century 21 AllPoints Realty
Source: Smart MLS,MLS#: 24098489
Facts & features
Interior
Bedrooms & bathrooms
- Bedrooms: 5
- Bathrooms: 4
- Full bathrooms: 3
- 1/2 bathrooms: 1
Primary bedroom
- Features: Bedroom Suite, Tub w/Shower, Sliders, Walk-In Closet(s), Hardwood Floor
- Level: Main
- Area: 252.76 Square Feet
- Dimensions: 14.2 x 17.8
Bedroom
- Features: Bedroom Suite, Full Bath, Hardwood Floor
- Level: Upper
- Area: 169 Square Feet
- Dimensions: 13 x 13
Bedroom
- Features: Hardwood Floor
- Level: Upper
- Area: 169 Square Feet
- Dimensions: 13 x 13
Bedroom
- Features: Hardwood Floor
- Level: Upper
- Area: 225 Square Feet
- Dimensions: 15 x 15
Bedroom
- Features: Hardwood Floor
- Level: Upper
- Area: 225 Square Feet
- Dimensions: 15 x 15
Dining room
- Features: Hardwood Floor
- Level: Main
- Area: 238.7 Square Feet
- Dimensions: 15.4 x 15.5
Family room
- Features: Fireplace, Hardwood Floor
- Level: Main
- Area: 297.26 Square Feet
- Dimensions: 16.7 x 17.8
Kitchen
- Features: Palladian Window(s), Granite Counters, Eating Space, Kitchen Island
- Level: Main
- Area: 352.8 Square Feet
- Dimensions: 18 x 19.6
Living room
- Features: French Doors, Hardwood Floor
- Level: Main
- Area: 240.25 Square Feet
- Dimensions: 15.5 x 15.5
Office
- Level: Third,Other
- Area: 169 Square Feet
- Dimensions: 13 x 13
Office
- Level: Third,Other
- Area: 143 Square Feet
- Dimensions: 11 x 13
Rec play room
- Level: Third,Other
- Area: 672 Square Feet
- Dimensions: 24 x 28
Heating
- Hot Water, Oil
Cooling
- Ductless, Window Unit(s)
Appliances
- Included: Oven/Range, Microwave, Range Hood, Refrigerator, Water Heater
- Laundry: Main Level, Mud Room
Features
- In-Law Floorplan
- Basement: Full,Unfinished,Concrete
- Attic: Walk-up
- Number of fireplaces: 1
Interior area
- Total structure area: 4,737
- Total interior livable area: 4,737 sqft
- Finished area above ground: 4,737
Property
Parking
- Total spaces: 3
- Parking features: Attached
- Attached garage spaces: 3
Lot
- Size: 3.71 Acres
- Features: Few Trees, Cul-De-Sac
Details
- Parcel number: 889565
- Zoning: R60
Construction
Type & style
- Home type: SingleFamily
- Architectural style: Colonial
- Property subtype: Single Family Residence
Materials
- Vinyl Siding
- Foundation: Concrete Perimeter
- Roof: Asphalt
Condition
- New construction: No
- Year built: 1992
Utilities & green energy
- Sewer: Septic Tank
- Water: Well
Community & neighborhood
Community
- Community features: Library, Public Rec Facilities
Location
- Region: Torrington
Price history
| Date | Event | Price |
|---|---|---|
| 7/11/2025 | Sold | $630,000+10.5%$133/sqft |
Source: | ||
| 5/28/2025 | Pending sale | $569,900$120/sqft |
Source: | ||
| 5/24/2025 | Listed for sale | $569,900+65.9%$120/sqft |
Source: | ||
| 7/17/2019 | Sold | $343,500-1.9%$73/sqft |
Source: | ||
| 6/20/2019 | Pending sale | $350,000$74/sqft |
Source: Berkshire Hathaway HomeServices New England Properties #170187326 Report a problem | ||
Public tax history
| Year | Property taxes | Tax assessment |
|---|---|---|
| 2025 | $16,956 +24.2% | $441,000 +54.9% |
| 2024 | $13,655 +0% | $284,660 |
| 2023 | $13,652 +1.7% | $284,660 |
Find assessor info on the county website
Neighborhood: 06790
Nearby schools
GreatSchools rating
- 6/10Forbes SchoolGrades: 4-5Distance: 3.1 mi
- 3/10Torrington Middle SchoolGrades: 6-8Distance: 4 mi
- 2/10Torrington High SchoolGrades: 9-12Distance: 3.2 mi
Schools provided by the listing agent
- High: Torrington
Source: Smart MLS. This data may not be complete. We recommend contacting the local school district to confirm school assignments for this home.

Get pre-qualified for a loan
At Zillow Home Loans, we can pre-qualify you in as little as 5 minutes with no impact to your credit score.An equal housing lender. NMLS #10287.
Sell for more on Zillow
Get a free Zillow Showcase℠ listing and you could sell for .
$674,900
2% more+ $13,498
With Zillow Showcase(estimated)
$688,398