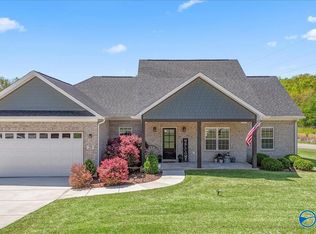Sold for $465,900 on 03/14/25
$465,900
146 Carlton Rd, Scottsboro, AL 35769
3beds
1,988sqft
Single Family Residence
Built in ----
0.42 Acres Lot
$502,400 Zestimate®
$234/sqft
$2,365 Estimated rent
Home value
$502,400
$377,000 - $668,000
$2,365/mo
Zestimate® history
Loading...
Owner options
Explore your selling options
What's special
Lake Lake Lake!!! This fantastic custom built home merely steps away from the lake is NOW COMPLETE! Private community boat ramp seconds from your home! Beautiful lake view, community lake access and a stunning home all in one! Open floor plan, large closets, vaulted family room, amazing coffered ceilings in dining and master bedroom. Built ins in family room and in oversized pantry and laundry room. Crown moldings throughout. Gorgeous tiled walk in shower in master. This home checks ALL the boxes and is on almost a half acre! Do not sleep on this one! It is going to be someone's amazing dream home! Call today to schedule a showing. A ride to the lake never disappoints!
Zillow last checked: 8 hours ago
Listing updated: March 14, 2025 at 06:28pm
Listed by:
Marty Rogers 256-656-9580,
Simmons Company
Bought with:
Cinde Baker, 52777
Leading Edge RE Group-Gtsv.
Source: ValleyMLS,MLS#: 21876419
Facts & features
Interior
Bedrooms & bathrooms
- Bedrooms: 3
- Bathrooms: 2
- Full bathrooms: 2
Primary bedroom
- Features: 10’ + Ceiling, 9’ Ceiling, Ceiling Fan(s), Crown Molding, Isolate, Recessed Lighting, Smooth Ceiling, Walk-In Closet(s), Coffered Ceiling(s), LVP
- Level: First
- Area: 208
- Dimensions: 16 x 13
Bedroom 2
- Features: 9’ Ceiling, Ceiling Fan(s), Crown Molding, Smooth Ceiling, Walk-In Closet(s), LVP
- Level: First
- Area: 156
- Dimensions: 12 x 13
Bedroom 3
- Features: 10’ + Ceiling, Ceiling Fan(s), Crown Molding, Smooth Ceiling, Walk-In Closet(s), LVP Flooring
- Level: First
- Area: 156
- Dimensions: 12 x 13
Bathroom 1
- Features: 9’ Ceiling, Crown Molding, Double Vanity, Recessed Lighting, Smooth Ceiling, Built-in Features, LVP, Quartz
- Level: First
- Area: 160
- Dimensions: 16 x 10
Bathroom 2
- Features: 9’ Ceiling, Crown Molding, Smooth Ceiling, Built-in Features, LVP
- Level: First
- Area: 54
- Dimensions: 6 x 9
Dining room
- Features: 10’ + Ceiling, Crown Molding, Recessed Lighting, Smooth Ceiling, Coffered Ceiling(s), LVP
- Level: First
- Area: 156
- Dimensions: 12 x 13
Kitchen
- Features: 9’ Ceiling, Crown Molding, Kitchen Island, Pantry, Recessed Lighting, Smooth Ceiling, LVP, Quartz
- Level: First
- Area: 143
- Dimensions: 13 x 11
Living room
- Features: Ceiling Fan(s), Crown Molding, Fireplace, Recessed Lighting, Smooth Ceiling, Vaulted Ceiling(s), Built-in Features, LVP
- Level: First
- Area: 342
- Dimensions: 18 x 19
Laundry room
- Features: 9’ Ceiling, Crown Molding, Recessed Lighting, Smooth Ceiling, Built-in Features, LVP Flooring, Utility Sink
- Level: First
- Area: 70
- Dimensions: 10 x 7
Heating
- Central 1, Electric
Cooling
- Central 1, Electric
Appliances
- Included: Dishwasher, Range
Features
- Low Flow Plumbing Fixtures, Open Floorplan
- Doors: Storm Door(s)
- Has basement: No
- Number of fireplaces: 1
- Fireplace features: Gas Log, One
Interior area
- Total interior livable area: 1,988 sqft
Property
Parking
- Parking features: Driveway-Concrete, Garage-Two Car, Garage Faces Side, Corner Lot
Features
- Has view: Yes
- View description: Water
- Has water view: Yes
- Water view: Water
- Waterfront features: Water Access
- Body of water: Lake Guntersville
Lot
- Size: 0.42 Acres
- Features: Cleared
Details
- Parcel number: 0608330000042.022
Construction
Type & style
- Home type: SingleFamily
- Architectural style: Craftsman
- Property subtype: Single Family Residence
Materials
- Spray Foam Insulation
- Foundation: Slab
Condition
- New Construction
- New construction: Yes
Details
- Builder name: NIX HOMEBUILDERS
Utilities & green energy
- Sewer: Septic Tank
- Water: Public
Green energy
- Energy efficient items: Insulation, Dual Flush Toilets, Thermostat
Community & neighborhood
Location
- Region: Scottsboro
- Subdivision: Carlton Cove Community
HOA & financial
HOA
- Has HOA: Yes
- HOA fee: $100 annually
- Association name: Carlton Cove HOA
Price history
| Date | Event | Price |
|---|---|---|
| 3/14/2025 | Sold | $465,900-0.4%$234/sqft |
Source: | ||
| 2/8/2025 | Pending sale | $467,900$235/sqft |
Source: | ||
| 2/3/2025 | Price change | $467,900-0.4%$235/sqft |
Source: | ||
| 12/3/2024 | Listed for sale | $469,900$236/sqft |
Source: | ||
Public tax history
Tax history is unavailable.
Neighborhood: 35769
Nearby schools
GreatSchools rating
- 8/10Kate D Smith Dar Elementary SchoolGrades: PK-4Distance: 4.4 mi
- 9/10Kate Duncan Smith Dar Middle SchoolGrades: 5-8Distance: 4.4 mi
- 7/10Kate D Smith Dar High SchoolGrades: 9-12Distance: 4.4 mi
Schools provided by the listing agent
- Elementary: Dar
- Middle: Dar
- High: Dar
Source: ValleyMLS. This data may not be complete. We recommend contacting the local school district to confirm school assignments for this home.

Get pre-qualified for a loan
At Zillow Home Loans, we can pre-qualify you in as little as 5 minutes with no impact to your credit score.An equal housing lender. NMLS #10287.
