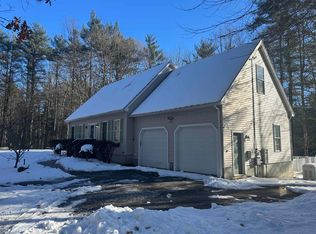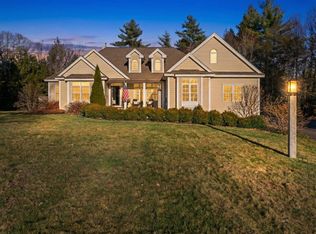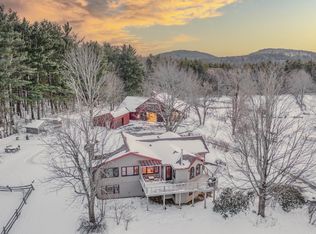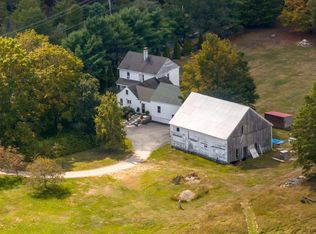Once-in-a-Lifetime Opportunity! Step into the spotlight with this jaw-dropping, fully renovated antique Colonial—perfectly positioned on Route 125’s fastest-growing corridor in Barrington! Sitting pretty on 4.01 elevated, wide-open acres (no wetlands!), this estate boasts 240’ of high-visibility frontage, a massive commercial parking lot, and coveted RC zoning for unlimited possibilities. Inside, nearly 3,000 SF of sun-drenched, stylish living space wows with rich hardwood floors, a crackling fireplace, two inviting living rooms, elegant dining, a chef-worthy kitchen with pantry, and a spa-inspired master suite (teak floors, soaking tub, walk-in shower!). Need more space? The finished 3rd floor is your blank canvas—think office, gym, or game room. But the real game-changer: A separate, move-in ready 1,300+ SF commercial space with its own entrance—ideal for your dream business: retail, café, studio, salon, office, you name it! Live where you work, rent it out for extra income, or expand even further—there’s pre-approval for an apartment, in-law suite, or ADU above the commercial space. RC Zoning, Residential + Commercial Goldmine, Multi-gen living & private entrances, Room to build more Hot comps: 248 Calef Hwy $3.3M | 232 Calef (w/ wetlands) $1.4M Live it. Lease it. Grow it. Develop it. This is your chance to make a splash—zoned, ready, and waiting for your bold vision!
Active
Listed by:
Grace Cardarelli,
New Space Real Estate, LLC 603-242-1498,
Dylan E Tooch,
New Space Real Estate, LLC
$1,285,000
146 Calef Highway, Barrington, NH 03825
4beds
4,294sqft
Est.:
Single Family Residence
Built in 1750
4.01 Acres Lot
$1,252,700 Zestimate®
$299/sqft
$-- HOA
What's special
Crackling fireplaceElegant diningMassive commercial parking lotRich hardwood floorsTeak floorsWalk-in showerFully renovated antique colonial
- 5 days |
- 589 |
- 27 |
Zillow last checked: 8 hours ago
Listing updated: December 10, 2025 at 08:45am
Listed by:
Grace Cardarelli,
New Space Real Estate, LLC 603-242-1498,
Dylan E Tooch,
New Space Real Estate, LLC
Source: PrimeMLS,MLS#: 5071556
Tour with a local agent
Facts & features
Interior
Bedrooms & bathrooms
- Bedrooms: 4
- Bathrooms: 4
- Full bathrooms: 3
- 1/2 bathrooms: 1
Heating
- Propane, Forced Air
Cooling
- Central Air
Features
- Basement: Unfinished,Interior Entry
Interior area
- Total structure area: 4,294
- Total interior livable area: 4,294 sqft
- Finished area above ground: 4,294
- Finished area below ground: 0
Property
Parking
- Parking features: Gravel
Features
- Levels: Two
- Stories: 2
- Frontage length: Road frontage: 240
Lot
- Size: 4.01 Acres
- Features: Country Setting, Landscaped, Major Road Frontage, Wooded
Details
- Parcel number: BRRNM00220B000001L000000
- Zoning description: Commercial/Residential
Construction
Type & style
- Home type: SingleFamily
- Architectural style: Colonial
- Property subtype: Single Family Residence
Materials
- Wood Frame, Fiber Cement Exterior
- Foundation: Poured Concrete
- Roof: Asphalt Shingle
Condition
- New construction: No
- Year built: 1750
Utilities & green energy
- Electric: Circuit Breakers
- Sewer: Private Sewer
- Utilities for property: Cable Available, Phone Available
Community & HOA
Location
- Region: Barrington
Financial & listing details
- Price per square foot: $299/sqft
- Tax assessed value: $825,900
- Annual tax amount: $14,528
- Date on market: 12/8/2025
- Road surface type: Paved
Estimated market value
$1,252,700
$1.19M - $1.32M
$4,940/mo
Price history
Price history
| Date | Event | Price |
|---|---|---|
| 12/8/2025 | Listed for sale | $1,285,000$299/sqft |
Source: | ||
| 12/1/2025 | Listing removed | $1,285,000$299/sqft |
Source: | ||
| 4/17/2025 | Price change | $1,285,000-13.5%$299/sqft |
Source: | ||
| 3/27/2025 | Listed for sale | $1,485,000-11.9%$346/sqft |
Source: | ||
| 10/28/2024 | Listing removed | $1,685,000$392/sqft |
Source: | ||
Public tax history
Public tax history
| Year | Property taxes | Tax assessment |
|---|---|---|
| 2024 | $14,528 +5.4% | $825,900 |
| 2023 | $13,784 -0.4% | $825,900 +18.5% |
| 2022 | $13,833 +1.8% | $696,900 |
Find assessor info on the county website
BuyAbility℠ payment
Est. payment
$7,168/mo
Principal & interest
$4983
Property taxes
$1735
Home insurance
$450
Climate risks
Neighborhood: 03825
Nearby schools
GreatSchools rating
- 6/10Barrington Middle SchoolGrades: 5-8Distance: 2 mi
- 5/10Barrington Elementary SchoolGrades: 1-4Distance: 2 mi
- NAEarly Childhood Learning CenterGrades: PK-KDistance: 2.6 mi
Schools provided by the listing agent
- Elementary: Barrington Elementary
- Middle: Barrington Middle
- District: Barrington Sch Dsct SAU #74
Source: PrimeMLS. This data may not be complete. We recommend contacting the local school district to confirm school assignments for this home.
- Loading
- Loading




