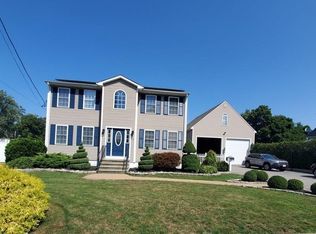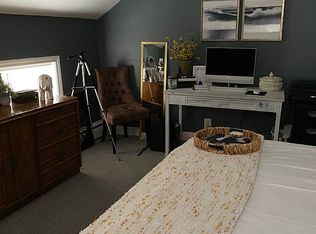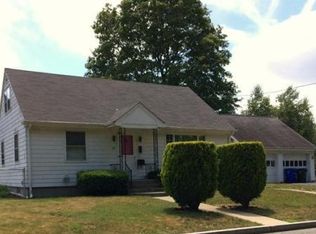Sold for $572,000 on 08/27/25
$572,000
146 Bullock St, Fall River, MA 02723
3beds
2,323sqft
Single Family Residence
Built in 2001
10,032 Square Feet Lot
$575,000 Zestimate®
$246/sqft
$3,165 Estimated rent
Home value
$575,000
$523,000 - $633,000
$3,165/mo
Zestimate® history
Loading...
Owner options
Explore your selling options
What's special
Welcome home to this sprawling colonial!!! This home is a stunner with plenty of room to spread out 3 beds 2 full and 2 half baths Kitchen with Granite countertops and an amazing backyard retreat with screened mahogany deck, composite deck around the large oval pool and a hot tub to relax in. Back yard is mostly fenced for your fur babies and children. Oversized garage will fit 2 full size pickup trucks and still have room for storage. Quiet neighborhood convenient to everything with the train 3 minutes away and the highway less than 2 minutes away. Don't miss your opportunity to see this gem.
Zillow last checked: 8 hours ago
Listing updated: September 04, 2025 at 12:23pm
Listed by:
Ronald Turcotte 508-525-5010,
Lamacchia Realty, Inc. 508-677-3629
Bought with:
Derek Fortuna
Keller Williams South Watuppa
Source: MLS PIN,MLS#: 73356069
Facts & features
Interior
Bedrooms & bathrooms
- Bedrooms: 3
- Bathrooms: 4
- Full bathrooms: 2
- 1/2 bathrooms: 2
Primary bedroom
- Level: Second
Bedroom 2
- Level: Second
Bedroom 3
- Level: Second
Primary bathroom
- Features: Yes
Bathroom 1
- Features: Bathroom - Half
- Level: First
Bathroom 2
- Features: Bathroom - Full
- Level: Second
Bathroom 3
- Features: Bathroom - Full
- Level: Second
Dining room
- Level: First
Kitchen
- Level: First
Living room
- Level: First
Office
- Level: First
Heating
- Forced Air, Natural Gas
Cooling
- Central Air
Appliances
- Laundry: Second Floor, Electric Dryer Hookup, Washer Hookup
Features
- Pantry, Entry Hall, Home Office, Finish - Sheetrock
- Flooring: Wood, Tile
- Doors: Insulated Doors
- Windows: Insulated Windows, Screens
- Basement: Full,Partially Finished,Interior Entry,Concrete
- Has fireplace: No
Interior area
- Total structure area: 2,323
- Total interior livable area: 2,323 sqft
- Finished area above ground: 2,323
Property
Parking
- Total spaces: 7
- Parking features: Attached, Garage Door Opener, Storage, Garage Faces Side, Insulated, Oversized, Paved Drive, Off Street, Driveway, Paved
- Attached garage spaces: 2
- Uncovered spaces: 5
Features
- Patio & porch: Deck, Deck - Wood, Deck - Composite, Covered
- Exterior features: Deck, Deck - Wood, Deck - Composite, Covered Patio/Deck, Pool - Above Ground, Rain Gutters, Hot Tub/Spa, Storage, Sprinkler System, Screens, Fenced Yard
- Has private pool: Yes
- Pool features: Above Ground
- Has spa: Yes
- Spa features: Private
- Fencing: Fenced
Lot
- Size: 10,032 sqft
- Features: Cleared, Level
Details
- Parcel number: M:0P24 B:0000 L:0038,4144094
- Zoning: S
Construction
Type & style
- Home type: SingleFamily
- Architectural style: Colonial
- Property subtype: Single Family Residence
Materials
- Frame
- Foundation: Concrete Perimeter
- Roof: Shingle
Condition
- Year built: 2001
Utilities & green energy
- Electric: 200+ Amp Service
- Sewer: Public Sewer
- Water: Public
- Utilities for property: for Gas Range, for Gas Oven, for Electric Dryer, Washer Hookup
Green energy
- Energy efficient items: Thermostat
Community & neighborhood
Security
- Security features: Security System
Community
- Community features: Public Transportation, Shopping, Pool, Tennis Court(s), Park, Walk/Jog Trails, Medical Facility, Laundromat, Conservation Area, Highway Access, House of Worship, Private School, Public School, T-Station, University
Location
- Region: Fall River
Other
Other facts
- Listing terms: Contract
- Road surface type: Paved
Price history
| Date | Event | Price |
|---|---|---|
| 8/27/2025 | Sold | $572,000-4.7%$246/sqft |
Source: MLS PIN #73356069 | ||
| 6/24/2025 | Price change | $599,8990%$258/sqft |
Source: MLS PIN #73356069 | ||
| 6/3/2025 | Price change | $599,999-5.5%$258/sqft |
Source: MLS PIN #73356069 | ||
| 4/29/2025 | Price change | $634,999-2.3%$273/sqft |
Source: MLS PIN #73356069 | ||
| 4/8/2025 | Listed for sale | $649,900+240.8%$280/sqft |
Source: MLS PIN #73356069 | ||
Public tax history
| Year | Property taxes | Tax assessment |
|---|---|---|
| 2025 | $5,312 +6.5% | $463,900 +6.9% |
| 2024 | $4,986 +1.4% | $433,900 +8.3% |
| 2023 | $4,917 +12.1% | $400,700 +15.3% |
Find assessor info on the county website
Neighborhood: 02723
Nearby schools
GreatSchools rating
- 6/10Spencer Borden Elementary SchoolGrades: PK-5Distance: 0.6 mi
- 4/10Talbot Innovation SchoolGrades: 6-8Distance: 0.8 mi
- 2/10B M C Durfee High SchoolGrades: 9-12Distance: 0.7 mi

Get pre-qualified for a loan
At Zillow Home Loans, we can pre-qualify you in as little as 5 minutes with no impact to your credit score.An equal housing lender. NMLS #10287.


