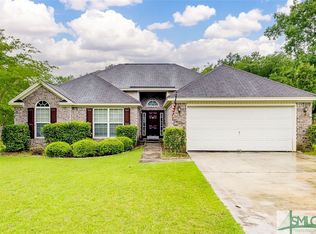Perfectly sized home in established Ebenezer community. Located near a quiet cul de sac, this home features an open layout with formal dining and vaulted great room with brick fireplace. Bright galley kitchen with breakfast room overlooking private backyard. Split bedroom floor plan. Master suite with private bath. Spacious bonus over double car garage and nicely sized laundry room. Screen back patio. Privacy fenced back yard.
This property is off market, which means it's not currently listed for sale or rent on Zillow. This may be different from what's available on other websites or public sources.
