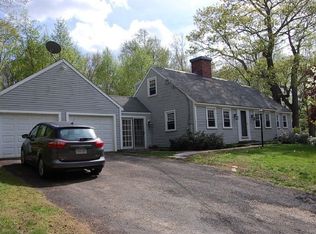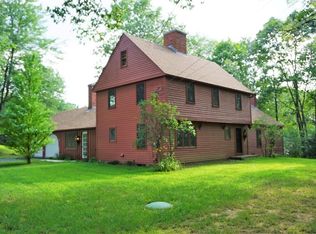Sold for $540,000
$540,000
146 Bragg Rd, West Warren, MA 01083
3beds
2,132sqft
Single Family Residence
Built in 1983
5.36 Acres Lot
$559,100 Zestimate®
$253/sqft
$2,866 Estimated rent
Home value
$559,100
$514,000 - $609,000
$2,866/mo
Zestimate® history
Loading...
Owner options
Explore your selling options
What's special
Nestled at 146 Bragg Rd, Warren, MA, this single-family residence offers a unique opportunity to establish a comfortable life in a tranquil setting. Constructed in 1983, the property is a custom-built reproduction Cape. Built by a local craftsman known for his antique reproduction homes. Within the 2132 square feet of living area, discover three bedrooms, 1.5 baths, kitchen w/pantry, dining room, family room, living room and study. Imagine customizing these spaces to reflect your personal style, creating serene retreats for every member of the household. The property includes a two-car garage, basement w/laundry, workshop area and is piped for a full bath. Encompassing a generous 5.36 acres, the land offers plentiful opportunities for outdoor enjoyment and with the barn and open area is perfect for someone with a horse. There is a potting shed and garden area with a lovely back deck and patio area to enjoy with all the birds that visit your backyard every day!
Zillow last checked: 8 hours ago
Listing updated: September 10, 2025 at 11:38am
Listed by:
Dorrinda O'Keefe Shea 978-434-1990,
Century 21 North East 800-844-7653
Bought with:
Karen Milhem
Media Realty Group Inc.
Source: MLS PIN,MLS#: 73413045
Facts & features
Interior
Bedrooms & bathrooms
- Bedrooms: 3
- Bathrooms: 2
- Full bathrooms: 1
- 1/2 bathrooms: 1
- Main level bathrooms: 1
Primary bedroom
- Features: Closet, Flooring - Wall to Wall Carpet
- Level: Second
Bedroom 2
- Features: Closet, Flooring - Wall to Wall Carpet
- Level: Second
Bedroom 3
- Features: Closet, Flooring - Wall to Wall Carpet
- Level: Second
Primary bathroom
- Features: No
Bathroom 1
- Features: Bathroom - Half
- Level: Main,First
Bathroom 2
- Features: Bathroom - Full, Bathroom - With Tub & Shower, Skylight
- Level: Second
Dining room
- Features: Flooring - Hardwood, Chair Rail, Lighting - Pendant
- Level: Main,First
Family room
- Features: Skylight, Cathedral Ceiling(s), Beamed Ceilings, Flooring - Wall to Wall Carpet, Deck - Exterior, Exterior Access, Recessed Lighting, Slider
- Level: Main,First
Kitchen
- Features: Flooring - Vinyl, Dining Area, Pantry, Countertops - Stone/Granite/Solid, Countertops - Upgraded, Kitchen Island, Cabinets - Upgraded, Country Kitchen, Open Floorplan, Recessed Lighting
- Level: Main,First
Living room
- Features: Flooring - Hardwood, Chair Rail, Recessed Lighting, Wainscoting
- Level: Main,First
Heating
- Electric Baseboard, Oil, Hydro Air
Cooling
- None
Appliances
- Included: Water Heater, Oven, Dishwasher, Microwave, Range, Refrigerator, Washer, Dryer, Water Treatment
- Laundry: Electric Dryer Hookup, Washer Hookup, In Basement
Features
- Pantry, Closet/Cabinets - Custom Built, Den, Internet Available - Unknown
- Flooring: Wood, Carpet, Laminate, Flooring - Hardwood
- Windows: Insulated Windows, Screens
- Basement: Full,Partial,Walk-Out Access,Concrete
- Number of fireplaces: 1
- Fireplace features: Living Room
Interior area
- Total structure area: 2,132
- Total interior livable area: 2,132 sqft
- Finished area above ground: 2,132
Property
Parking
- Total spaces: 8
- Parking features: Attached, Garage Door Opener, Storage, Garage Faces Side, Paved Drive, Off Street, Paved
- Attached garage spaces: 2
- Uncovered spaces: 6
Accessibility
- Accessibility features: No
Features
- Patio & porch: Deck - Wood
- Exterior features: Deck - Wood, Rain Gutters, Storage, Screens, Garden, Horses Permitted, Stone Wall
- Has view: Yes
- View description: Scenic View(s)
Lot
- Size: 5.36 Acres
- Features: Cleared, Level
Details
- Parcel number: 1726987
- Zoning: RUR
- Horses can be raised: Yes
Construction
Type & style
- Home type: SingleFamily
- Architectural style: Colonial
- Property subtype: Single Family Residence
Materials
- Frame
- Foundation: Concrete Perimeter
- Roof: Shingle
Condition
- Year built: 1983
Utilities & green energy
- Electric: Circuit Breakers, 200+ Amp Service
- Sewer: Private Sewer
- Water: Private
- Utilities for property: for Electric Range, for Electric Oven, for Electric Dryer, Washer Hookup
Community & neighborhood
Community
- Community features: Public Transportation, Shopping, Park, Laundromat, Bike Path, Highway Access, House of Worship, Public School
Location
- Region: West Warren
Other
Other facts
- Road surface type: Paved
Price history
| Date | Event | Price |
|---|---|---|
| 9/10/2025 | Sold | $540,000+0%$253/sqft |
Source: MLS PIN #73413045 Report a problem | ||
| 8/4/2025 | Listed for sale | $539,900+67.7%$253/sqft |
Source: MLS PIN #73413045 Report a problem | ||
| 7/20/2018 | Sold | $322,000-2.1%$151/sqft |
Source: Public Record Report a problem | ||
| 5/23/2018 | Listed for sale | $329,000$154/sqft |
Source: Sullivan & Company Real Estate, Inc. #72332260 Report a problem | ||
Public tax history
| Year | Property taxes | Tax assessment |
|---|---|---|
| 2025 | $6,257 -1.7% | $422,500 |
| 2024 | $6,367 +2.9% | $422,500 +7.9% |
| 2023 | $6,187 +15.8% | $391,600 +14.1% |
Find assessor info on the county website
Neighborhood: 01083
Nearby schools
GreatSchools rating
- 5/10Warren Elementary SchoolGrades: K-6Distance: 3.2 mi
- 3/10Quaboag Regional Middle Innovation SchoolGrades: 7-8Distance: 2.8 mi
- 5/10Quaboag Regional High SchoolGrades: 9-12Distance: 2.8 mi
Schools provided by the listing agent
- Elementary: Warren
- Middle: Quaboag
- High: Quaboag
Source: MLS PIN. This data may not be complete. We recommend contacting the local school district to confirm school assignments for this home.
Get a cash offer in 3 minutes
Find out how much your home could sell for in as little as 3 minutes with a no-obligation cash offer.
Estimated market value$559,100
Get a cash offer in 3 minutes
Find out how much your home could sell for in as little as 3 minutes with a no-obligation cash offer.
Estimated market value
$559,100

