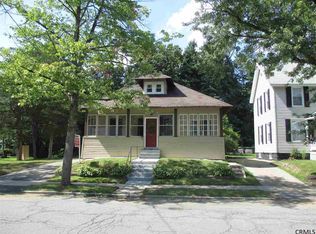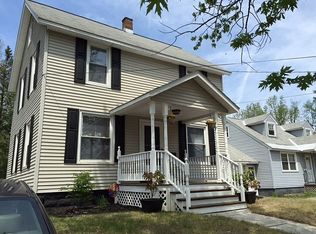Closed
$154,600
146 Bradford Road, Schenectady, NY 12304
3beds
1,065sqft
Single Family Residence, Residential
Built in 1921
6,098.4 Square Feet Lot
$201,800 Zestimate®
$145/sqft
$1,963 Estimated rent
Home value
$201,800
$186,000 - $218,000
$1,963/mo
Zestimate® history
Loading...
Owner options
Explore your selling options
What's special
Charming Arts and Crafts home with stained glass window, arched entry ways, natural wood finish, hardwood floors, spacious rooms, with open living and dining room. Has good bones but needs some TLC and will be well worth it. 24-hour notice for showing. Less than one mile to major arteries, shopping (Mohawk Commons), public transportation and downtown Schenectady attractions. Seller willing to lease back the home.
Zillow last checked: 8 hours ago
Listing updated: September 15, 2024 at 07:53pm
Listed by:
Leonard Fiore 518-229-3567,
Berkshire Hathaway Home Services Blake
Bought with:
Jessie Reamer, 10401347191
Renovo Real Estate
Source: Global MLS,MLS#: 202319488
Facts & features
Interior
Bedrooms & bathrooms
- Bedrooms: 3
- Bathrooms: 2
- Full bathrooms: 2
Bedroom
- Level: Second
Bedroom
- Level: Second
Bedroom
- Level: Second
Full bathroom
- Level: First
Full bathroom
- Level: Second
Dining room
- Level: First
Foyer
- Level: First
Kitchen
- Level: First
Living room
- Level: First
Office
- Level: First
Other
- Level: First
Heating
- Hot Water, Natural Gas
Cooling
- None
Appliances
- Included: Dishwasher, Gas Water Heater, Refrigerator, Washer/Dryer
- Laundry: In Basement
Features
- Walk-In Closet(s), Wall Paneling, Ceramic Tile Bath, Eat-in Kitchen
- Flooring: Vinyl, Hardwood
- Windows: Wood Frames
- Basement: Exterior Entry,Interior Entry,Partial
Interior area
- Total structure area: 1,065
- Total interior livable area: 1,065 sqft
- Finished area above ground: 1,065
- Finished area below ground: 0
Property
Parking
- Total spaces: 3
- Parking features: Off Street, Driveway
- Has uncovered spaces: Yes
Features
- Patio & porch: Enclosed, Front Porch
- Exterior features: Other
- Fencing: Partial
- Has view: Yes
- View description: Trees/Woods
Lot
- Size: 6,098 sqft
- Features: Level, Wooded
Details
- Additional structures: Shed(s)
- Parcel number: 421500 60.54222
- Zoning description: Single Residence
- Special conditions: Standard
Construction
Type & style
- Home type: SingleFamily
- Architectural style: Craftsman
- Property subtype: Single Family Residence, Residential
Materials
- Clapboard, Shingle Siding
- Foundation: Block
- Roof: Asphalt
Condition
- New construction: No
- Year built: 1921
Utilities & green energy
- Electric: 100 Amp Service
- Sewer: Public Sewer
- Water: Public
- Utilities for property: Cable Connected
Community & neighborhood
Location
- Region: Schenectady
Other
Other facts
- Listing terms: Cash
Price history
| Date | Event | Price |
|---|---|---|
| 10/5/2023 | Sold | $154,600+3.1%$145/sqft |
Source: | ||
| 7/8/2023 | Pending sale | $149,900$141/sqft |
Source: | ||
| 7/7/2023 | Listed for sale | $149,900$141/sqft |
Source: | ||
| 6/28/2023 | Pending sale | $149,900$141/sqft |
Source: | ||
| 6/25/2023 | Listed for sale | $149,900+101.2%$141/sqft |
Source: | ||
Public tax history
| Year | Property taxes | Tax assessment |
|---|---|---|
| 2024 | -- | $84,100 |
| 2023 | -- | $84,100 |
| 2022 | -- | $84,100 |
Find assessor info on the county website
Neighborhood: Woodlawn
Nearby schools
GreatSchools rating
- 3/10Woodlawn SchoolGrades: PK-5Distance: 0.4 mi
- 3/10Central Park International Magnet SchoolGrades: 6-8Distance: 1.9 mi
- 3/10Schenectady High SchoolGrades: 9-12Distance: 2.6 mi
Schools provided by the listing agent
- Elementary: Woodlawn
- High: Schenectady
Source: Global MLS. This data may not be complete. We recommend contacting the local school district to confirm school assignments for this home.

