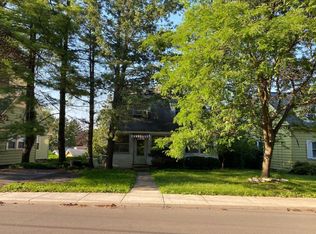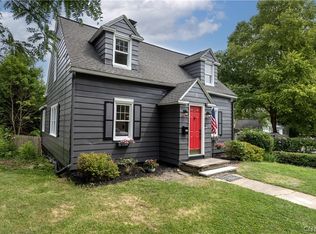Closed
$214,500
146 Boulder Rd, Syracuse, NY 13209
3beds
1,439sqft
Single Family Residence
Built in 1929
6,825.85 Square Feet Lot
$245,400 Zestimate®
$149/sqft
$2,192 Estimated rent
Home value
$245,400
$226,000 - $265,000
$2,192/mo
Zestimate® history
Loading...
Owner options
Explore your selling options
What's special
Nestled in the heart of Solvay, this enchanting home built in 1929 is a true gem.Stepping through the front door, you're greeted by the timeless beauty of original woodwork that shows the testament to the craftmanships.The gorgeous hardwood floors beneath your feet add warmth & character. An eat in kitchen w/butlers panty & laundry are fantastic amenities that add a lot of convenience. The formal dining room is open to the living room which is a great area for entertaining & enjoying family meals. The living room has a beautiful brick fireplace that brings much warmth to the room on the cold evenings. Off of the living is a separate sitting room that is a quiet retreat for reading or relaxing and a half bath off of the vestibule. The second floor has 3 nice size bedrooms, a full bath & walk up attic which helps for more storage and extra space. The 1 car garage provides shelter in the winter months and has a door leading to the deck and backyard. The lower level can be used as a workshop and has a walkout to the outside. This home has so many beautiful features, including updated windows, furnace/ac, H20 & more. All offers due Friday October 20th by 8pm.
Zillow last checked: 8 hours ago
Listing updated: January 28, 2024 at 04:39pm
Listed by:
Lori A. Harrington 315-727-3406,
Howard Hanna Real Estate
Bought with:
Patrick Sheftic, 10401272047
Berkshire Hathaway CNY Realty
Source: NYSAMLSs,MLS#: S1504451 Originating MLS: Syracuse
Originating MLS: Syracuse
Facts & features
Interior
Bedrooms & bathrooms
- Bedrooms: 3
- Bathrooms: 2
- Full bathrooms: 1
- 1/2 bathrooms: 1
- Main level bathrooms: 1
Heating
- Gas, Forced Air
Cooling
- Central Air
Appliances
- Included: Dryer, Electric Oven, Electric Range, Electric Water Heater, Microwave, Refrigerator, Washer
- Laundry: Main Level
Features
- Separate/Formal Dining Room, Entrance Foyer, Eat-in Kitchen, Separate/Formal Living Room, Natural Woodwork, Workshop
- Flooring: Carpet, Hardwood, Varies, Vinyl
- Basement: Full,Walk-Out Access
- Number of fireplaces: 1
Interior area
- Total structure area: 1,439
- Total interior livable area: 1,439 sqft
Property
Parking
- Total spaces: 1
- Parking features: Attached, Garage, Garage Door Opener
- Attached garage spaces: 1
Features
- Patio & porch: Deck, Enclosed, Porch
- Exterior features: Blacktop Driveway, Deck
Lot
- Size: 6,825 sqft
- Dimensions: 65 x 105
- Features: Near Public Transit, Residential Lot
Details
- Parcel number: 31320101100000030220000000
- Special conditions: Standard
Construction
Type & style
- Home type: SingleFamily
- Architectural style: Historic/Antique
- Property subtype: Single Family Residence
Materials
- Aluminum Siding, Steel Siding, Copper Plumbing
- Foundation: Block
- Roof: Shingle
Condition
- Resale
- Year built: 1929
Utilities & green energy
- Electric: Circuit Breakers
- Sewer: Connected
- Water: Connected, Public
- Utilities for property: Cable Available, Sewer Connected, Water Connected
Community & neighborhood
Location
- Region: Syracuse
Other
Other facts
- Listing terms: Cash,Conventional,FHA,USDA Loan,VA Loan
Price history
| Date | Event | Price |
|---|---|---|
| 1/19/2024 | Sold | $214,500+7.8%$149/sqft |
Source: | ||
| 10/27/2023 | Pending sale | $199,000$138/sqft |
Source: | ||
| 10/21/2023 | Contingent | $199,000$138/sqft |
Source: | ||
| 10/17/2023 | Listed for sale | $199,000$138/sqft |
Source: | ||
Public tax history
| Year | Property taxes | Tax assessment |
|---|---|---|
| 2024 | -- | $108,300 |
| 2023 | -- | $108,300 |
| 2022 | -- | $108,300 |
Find assessor info on the county website
Neighborhood: Solvay
Nearby schools
GreatSchools rating
- 4/10Solvay Elementary SchoolGrades: K-4Distance: 0.2 mi
- 5/10Solvay Middle SchoolGrades: PK,5-8Distance: 3.4 mi
- 6/10Solvay High SchoolGrades: 9-12Distance: 0.5 mi
Schools provided by the listing agent
- Elementary: Solvay Elementary
- Middle: Solvay Middle
- High: Solvay High
- District: Solvay
Source: NYSAMLSs. This data may not be complete. We recommend contacting the local school district to confirm school assignments for this home.

