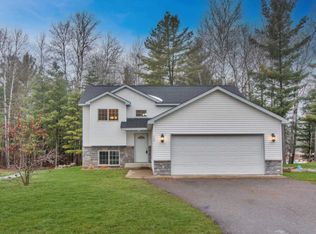Closed
$225,000
146 Boulder Pl, Randall, MN 56475
4beds
2,016sqft
Single Family Residence
Built in 2006
0.26 Acres Lot
$256,300 Zestimate®
$112/sqft
$2,068 Estimated rent
Home value
$256,300
$243,000 - $269,000
$2,068/mo
Zestimate® history
Loading...
Owner options
Explore your selling options
What's special
Spacious 4 bedroom 2 full bath home on quarter acre lot. This split-level home features a large main bedroom with walk-in closet, vaulted ceilings in open concept living-dining-kitchen area, 275 sqft family room, newer siding, and roof (2019). Enjoy morning coffee on the deck facing the backyard that is adjacent to 25+ acres of city tax-exempt land. Short 12-minute drive to Camp Ripley and 16 minutes to Little Falls.
Zillow last checked: 8 hours ago
Listing updated: May 06, 2025 at 06:21pm
Listed by:
Karine Loobas 651-303-7306,
Weichert REALTORS Tower Properties
Bought with:
Amanda Cline
Central MN Realty LLC
Source: NorthstarMLS as distributed by MLS GRID,MLS#: 6425361
Facts & features
Interior
Bedrooms & bathrooms
- Bedrooms: 4
- Bathrooms: 2
- Full bathrooms: 2
Bedroom 1
- Level: Upper
- Area: 185.64 Square Feet
- Dimensions: 15.6x11.9
Bedroom 2
- Level: Upper
- Area: 118.72 Square Feet
- Dimensions: 11.2x10.6
Bedroom 3
- Level: Lower
- Area: 144.9 Square Feet
- Dimensions: 12.6x11.5
Bedroom 4
- Level: Lower
- Area: 114.45 Square Feet
- Dimensions: 10.9x10.5
Deck
- Level: Upper
- Area: 182 Square Feet
- Dimensions: 13x14
Dining room
- Level: Upper
- Area: 115.9 Square Feet
- Dimensions: 12.2x9.5
Family room
- Level: Lower
- Area: 274.8 Square Feet
- Dimensions: 22.9x12
Kitchen
- Level: Upper
- Area: 107.35 Square Feet
- Dimensions: 11.3x9.5
Living room
- Level: Upper
- Area: 211.68 Square Feet
- Dimensions: 18.9x11.2
Heating
- Forced Air
Cooling
- Central Air
Appliances
- Included: Dishwasher, Dryer, Electric Water Heater, Microwave, Range, Refrigerator, Washer, Water Softener Owned
Features
- Basement: Block,Daylight,Finished,Full,Sump Pump
Interior area
- Total structure area: 2,016
- Total interior livable area: 2,016 sqft
- Finished area above ground: 1,056
- Finished area below ground: 880
Property
Parking
- Total spaces: 2
- Parking features: Attached, Asphalt, Garage Door Opener, Insulated Garage
- Attached garage spaces: 2
- Has uncovered spaces: Yes
- Details: Garage Dimensions (22x22), Garage Door Height (7), Garage Door Width (16)
Accessibility
- Accessibility features: None
Features
- Levels: Multi/Split
- Pool features: None
- Fencing: None
Lot
- Size: 0.26 Acres
- Dimensions: 84 x 157 x 92 x 130
- Features: Irregular Lot, Wooded
Details
- Additional structures: Storage Shed
- Foundation area: 1056
- Parcel number: 430343000
- Zoning description: Residential-Single Family
Construction
Type & style
- Home type: SingleFamily
- Property subtype: Single Family Residence
Materials
- Brick/Stone
- Roof: Age 8 Years or Less,Asphalt
Condition
- Age of Property: 19
- New construction: No
- Year built: 2006
Utilities & green energy
- Electric: 200+ Amp Service
- Gas: Natural Gas
- Sewer: City Sewer/Connected
- Water: City Water/Connected
Community & neighborhood
Location
- Region: Randall
- Subdivision: Aspen Ridge
HOA & financial
HOA
- Has HOA: No
Other
Other facts
- Road surface type: Paved
Price history
| Date | Event | Price |
|---|---|---|
| 11/6/2023 | Sold | $225,000-4.2%$112/sqft |
Source: | ||
| 10/10/2023 | Pending sale | $234,900$117/sqft |
Source: | ||
| 9/22/2023 | Price change | $234,900-4.1%$117/sqft |
Source: | ||
| 9/14/2023 | Listed for sale | $244,900+28.9%$121/sqft |
Source: | ||
| 11/13/2020 | Sold | $190,000-5%$94/sqft |
Source: | ||
Public tax history
| Year | Property taxes | Tax assessment |
|---|---|---|
| 2024 | $2,514 +9.8% | $228,900 -5.8% |
| 2023 | $2,290 +19.8% | $243,100 +19.6% |
| 2022 | $1,912 -0.2% | $203,200 +27.6% |
Find assessor info on the county website
Neighborhood: 56475
Nearby schools
GreatSchools rating
- 6/10Knight Elementary SchoolGrades: PK-5Distance: 0.3 mi
- 4/10Community Middle SchoolGrades: 6-8Distance: 10.9 mi
- 6/10Little Falls Senior High SchoolGrades: 9-12Distance: 11.1 mi

Get pre-qualified for a loan
At Zillow Home Loans, we can pre-qualify you in as little as 5 minutes with no impact to your credit score.An equal housing lender. NMLS #10287.
