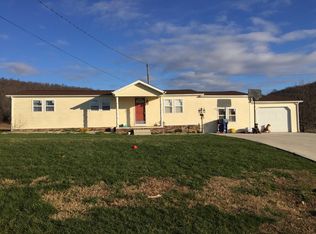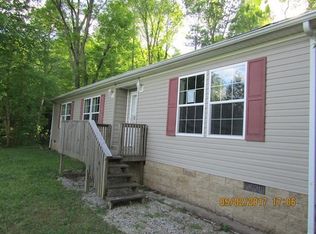Custom Home sitting on 2 acres that's surrounded by beautiful views, this home is a MUST SEE ! Spacious Open Floor Plan that includes a large Great Room w/ Gas Fireplace and spacious kitchen that's perfect for entertaining. Call today for more details
This property is off market, which means it's not currently listed for sale or rent on Zillow. This may be different from what's available on other websites or public sources.

