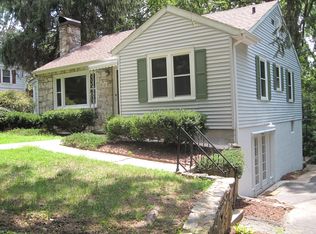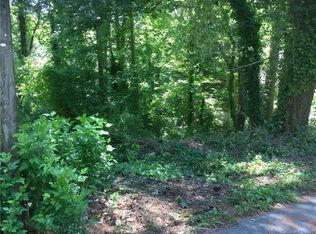Closed
$367,000
146 Beverly Rd, Asheville, NC 28805
2beds
964sqft
Single Family Residence
Built in 1948
0.18 Acres Lot
$381,400 Zestimate®
$381/sqft
$1,631 Estimated rent
Home value
$381,400
$359,000 - $404,000
$1,631/mo
Zestimate® history
Loading...
Owner options
Explore your selling options
What's special
Note rooms in basement finished but not counted in total sq ft. Charming cottage in the heart
of Beverly Hills. One block to golf course. Main level believed to have hardwood under carpet.
Kitchen & bath have been updated. Kitchen has cork floors, stainless appliances, white
cabinets, pantry cabinet & a really unique corner sink surrounded by windows. Replacement
Insulated windows. Bright and cheerful room! Great outdoor living w/covered porch on back & cozy
screened porch to relax & meet your new neighbors. Large family room in basement w/additional
full bath not counted in sq ft. If you have a small Fido, there's a sweet fenced off porch.
Zillow last checked: 8 hours ago
Listing updated: April 08, 2024 at 12:56pm
Listing Provided by:
Sandra Justus sandra.justus@allentate.com,
Allen Tate/Beverly-Hanks Asheville-North
Bought with:
Hannah Smestad
Dwell Realty Group
Source: Canopy MLS as distributed by MLS GRID,MLS#: 4107956
Facts & features
Interior
Bedrooms & bathrooms
- Bedrooms: 2
- Bathrooms: 1
- Full bathrooms: 1
- Main level bedrooms: 2
Bedroom s
- Level: Main
Bedroom s
- Level: Main
Bathroom full
- Level: Basement
Dining room
- Level: Main
Family room
- Level: Basement
Kitchen
- Level: Main
Living room
- Level: Main
Heating
- Oil
Cooling
- Window Unit(s)
Appliances
- Included: Dishwasher, Electric Range, Refrigerator
- Laundry: In Basement, Laundry Chute
Features
- Flooring: Carpet, Wood
- Windows: Insulated Windows
- Basement: Full,Partially Finished,Walk-Out Access,Walk-Up Access
Interior area
- Total structure area: 964
- Total interior livable area: 964 sqft
- Finished area above ground: 964
- Finished area below ground: 0
Property
Parking
- Parking features: Driveway
- Has uncovered spaces: Yes
Features
- Levels: One
- Stories: 1
- Patio & porch: Patio, Porch, Rear Porch, Screened
- Fencing: Partial
Lot
- Size: 0.18 Acres
- Features: Level, Rolling Slope
Details
- Parcel number: 966806325800000
- Zoning: RS4
- Special conditions: Standard
Construction
Type & style
- Home type: SingleFamily
- Architectural style: Traditional
- Property subtype: Single Family Residence
Materials
- Aluminum, Vinyl
- Foundation: Permanent
- Roof: Metal
Condition
- New construction: No
- Year built: 1948
Utilities & green energy
- Sewer: Public Sewer
- Water: City
Community & neighborhood
Location
- Region: Asheville
- Subdivision: Beverly Hills
Other
Other facts
- Road surface type: Gravel, Paved
Price history
| Date | Event | Price |
|---|---|---|
| 4/5/2024 | Sold | $367,000-0.8%$381/sqft |
Source: | ||
| 2/23/2024 | Price change | $370,000-4.9%$384/sqft |
Source: | ||
| 2/8/2024 | Listed for sale | $389,000$404/sqft |
Source: | ||
Public tax history
| Year | Property taxes | Tax assessment |
|---|---|---|
| 2025 | $2,313 +10.7% | $234,000 +3.8% |
| 2024 | $2,090 +2.9% | $225,500 |
| 2023 | $2,032 +1.1% | $225,500 |
Find assessor info on the county website
Neighborhood: 28805
Nearby schools
GreatSchools rating
- 4/10Haw Creek ElementaryGrades: PK-5Distance: 0.8 mi
- 8/10A C Reynolds MiddleGrades: 6-8Distance: 2.9 mi
- 7/10A C Reynolds HighGrades: PK,9-12Distance: 2.9 mi
Schools provided by the listing agent
- Elementary: Haw Creek
- Middle: AC Reynolds
- High: AC Reynolds
Source: Canopy MLS as distributed by MLS GRID. This data may not be complete. We recommend contacting the local school district to confirm school assignments for this home.
Get a cash offer in 3 minutes
Find out how much your home could sell for in as little as 3 minutes with a no-obligation cash offer.
Estimated market value
$381,400
Get a cash offer in 3 minutes
Find out how much your home could sell for in as little as 3 minutes with a no-obligation cash offer.
Estimated market value
$381,400

