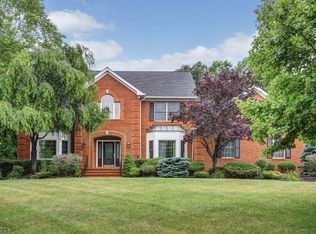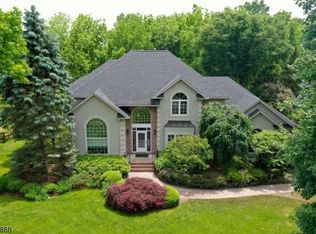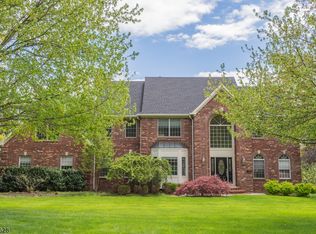Move right in to this immaculate 4 Bedroom, 3.5 Bath Custom Home located in the sought after Sherbrooke subdivision of Basking Ridge, walking distance to shopping, dining, entertainment and direct transportation to NYC! Beautifully situated on a quiet tree-lined block, this house has it all! Sun drenched Living Room with multi-story ceilings and enormous windows. Formal Dining Room with open layout to Living Room and easy access to Gourmet Kitchen--perfect for entertaining! Gourmet Chef's Kitchen exudes style with custom white cabinetry, black and grey granite and top of the line appliances. Relaxing Breakfast Room with access to park-like backyard. Family Room with stately fireplace and Office with custom workspace. Separate Main Level Master Bedroom Suite with dual Walk-In Closets and enormous Master Bathroom--perfect for in-law suite or au pair quarters! Convenient Main Level Laundry Room. Second Level Master Suite with dual Walk-In Closets and Dressing Areas. Spa-like Master Bathroom. Bright and sunny Bedrooms 3 and 4 with dazzling Jack-n-Jill Bathroom with skylight. Meticulous landscaping with abundant paver patio and private back yard. This home is perfect in every way and won’t last long! 146 Bernard Drive is a must see!
This property is off market, which means it's not currently listed for sale or rent on Zillow. This may be different from what's available on other websites or public sources.


